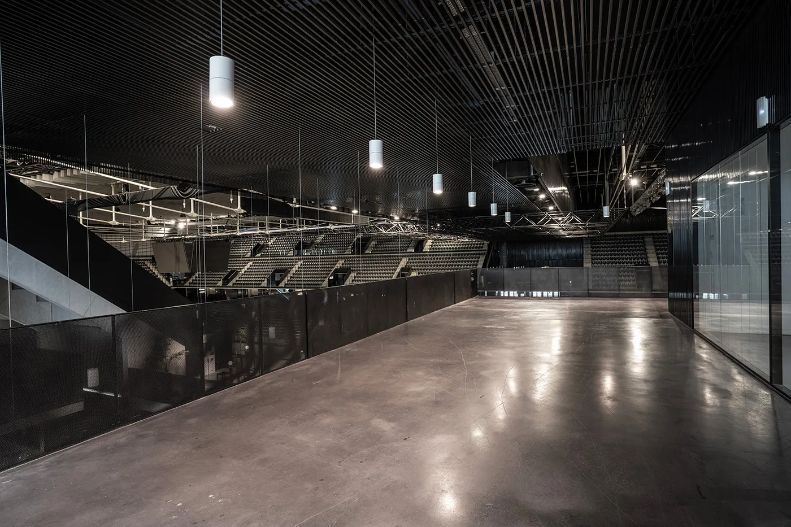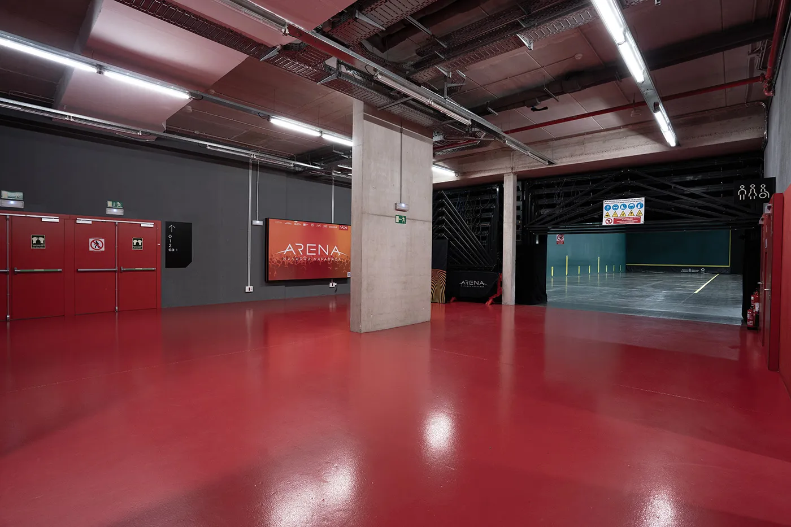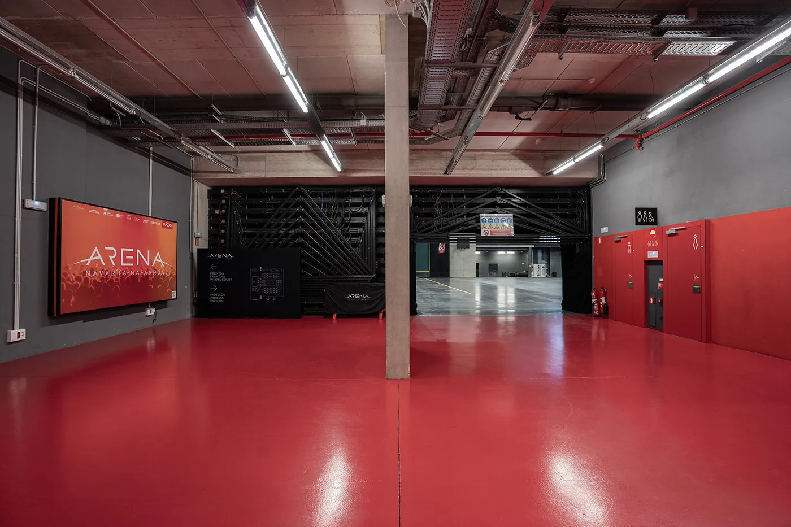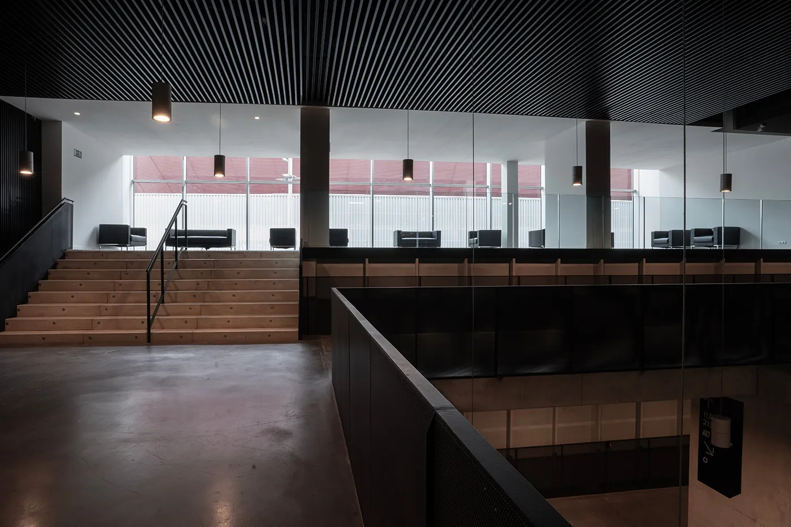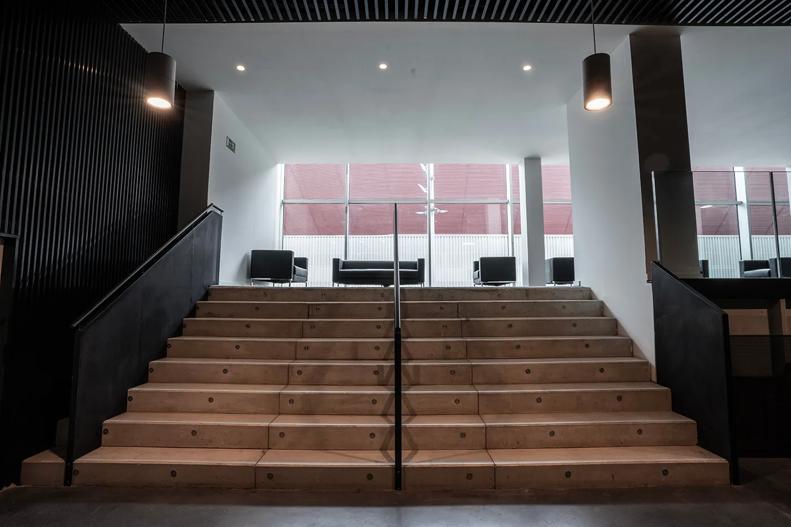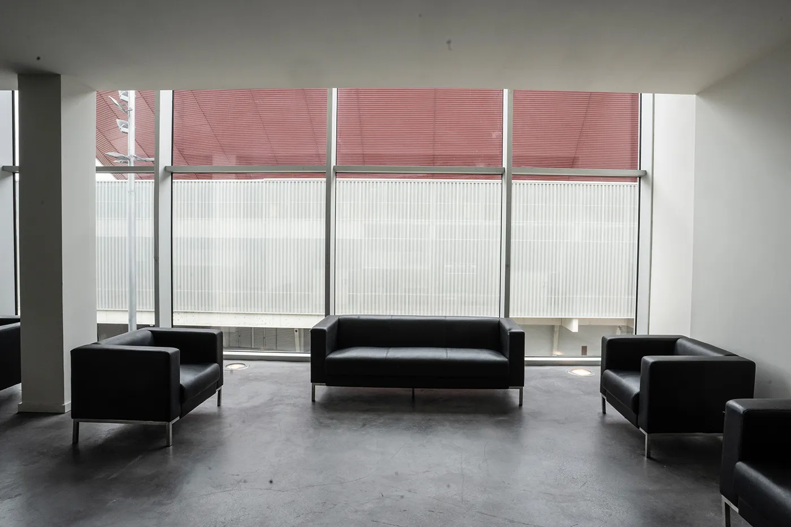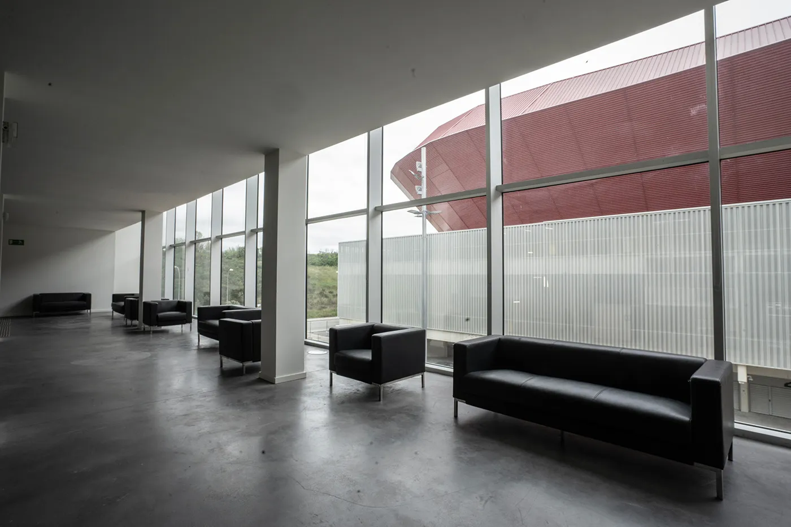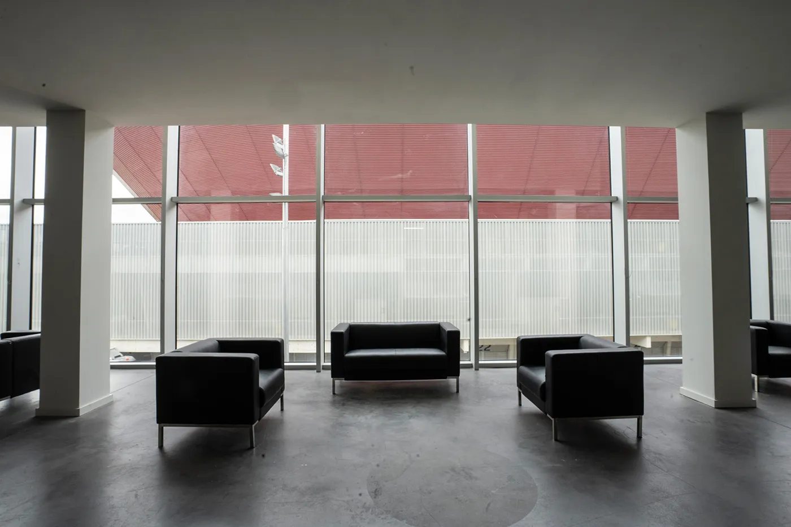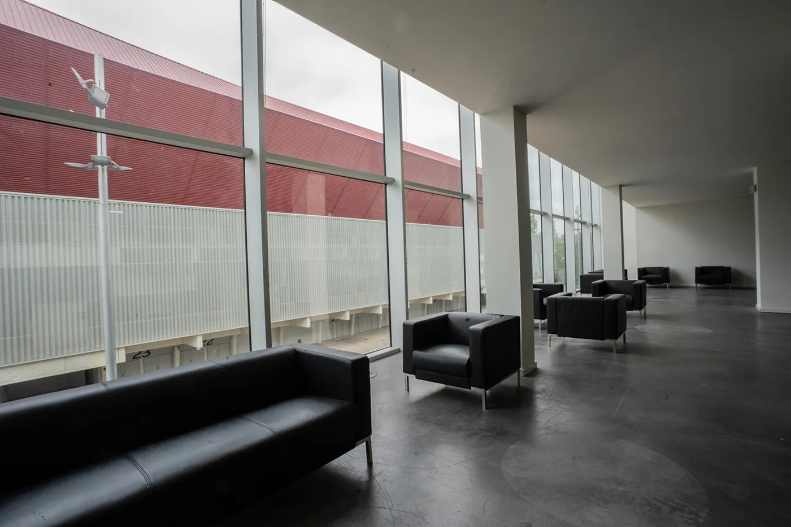Technical data
Navarra Arena has several terraces, balconies, and halls, which serve as additional spaces to create rest areas or dining areas during events held at the venue.
On the second floor, we have a 105.56 m² open-plan interior terrace with direct views of the center court and the pelota court. Next to it is the Sadar Viewpoint, a space with a large window offering stunning views of the Sadar Football Field. The Viewpoint has a capacity of up to 40 people and a surface area of 89.25 m². Both spaces are adjacent to the Navarra-Nafarroa Room, making them easy to use together.
The first floor has two privileged balconies, Balcony A and Balcony C, both with direct views of the center court. Balcony C, with a surface area of 149 m², is located next to the Premium Room. Balcony A is accessed through Door A and measures 147 m².
On level 0, we have two large halls located at the entrances to Gates A and C. These spaces are ideal for merchandising points or as exhibition areas, offering excellent visibility and visitor flow. The halls are expanded when the platform is opened.
Finally, on level -1, the Red Hall leads to the center court and is accessed from the Navarra Arena offices. It is a key space for event production tasks, ideal for collecting accreditation or welcoming artists to the public, such as M&G, as it connects directly to the locker rooms.
- Image
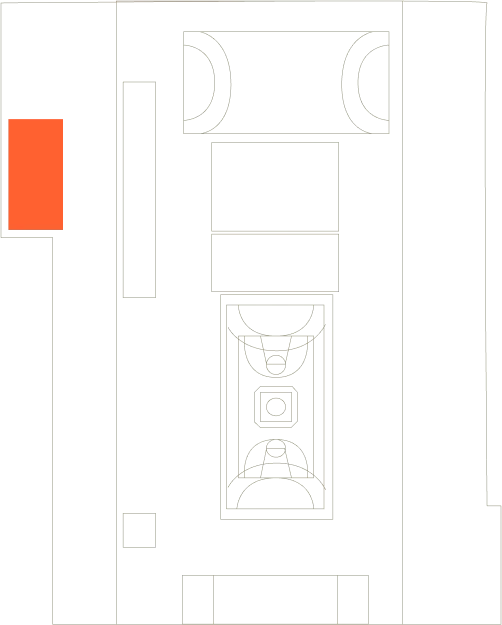 Hall RojoDescription
Hall RojoDescriptionEspacio ubicado en la Planta -1. Se accede desde las oficinas de Navarra Arena.
- Image
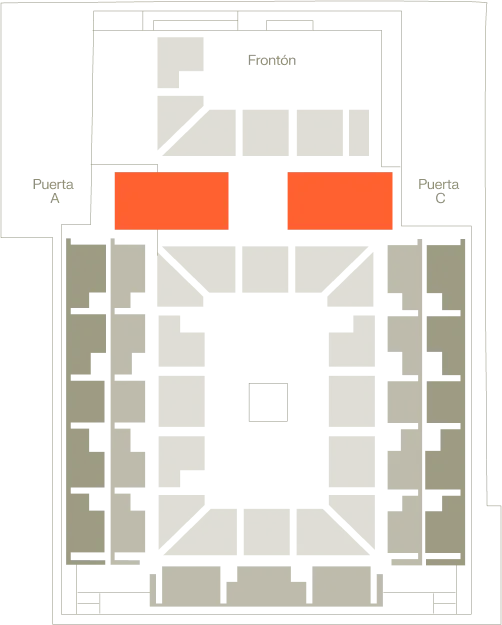 Hall 1 y Hall 2Description
Hall 1 y Hall 2DescriptionEspacios amplios y con excelente visibilidad ubicados en Planta 0
- Image
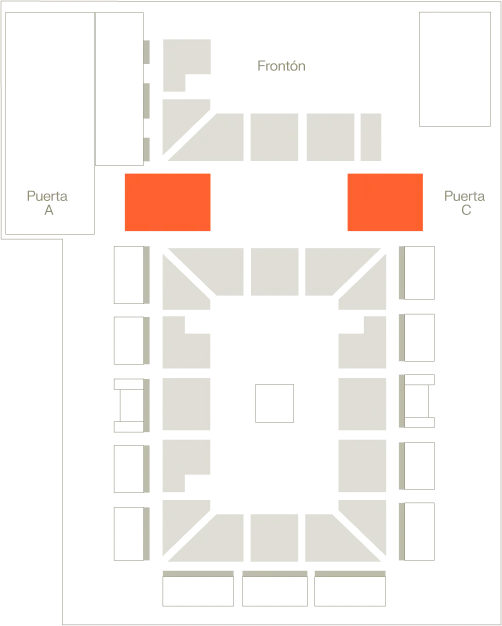 Balcón A y Balcón BSurface147 / 149 m²Description
Balcón A y Balcón BSurface147 / 149 m²DescriptionEspacios con vistas directas a la Pista Central, ubicados en la Planta 1
- Image
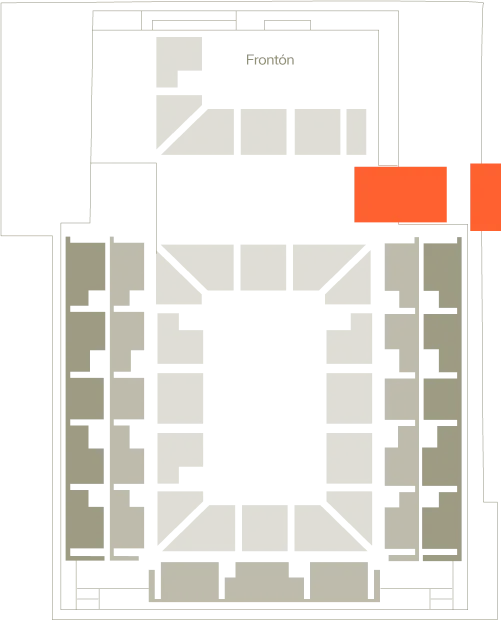 Terraza interior y Mirador SadarCapacityMirador: 40 paxSurface105 / 89 m²Description
Terraza interior y Mirador SadarCapacityMirador: 40 paxSurface105 / 89 m²DescriptionEspacios con vistas directas a Pista Central, frontón y Sadar ubicados en Planta 2
