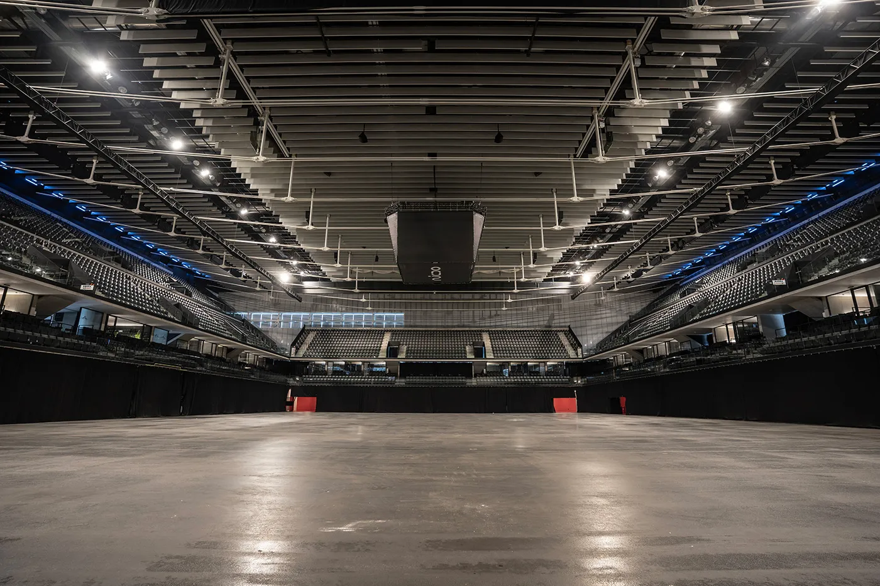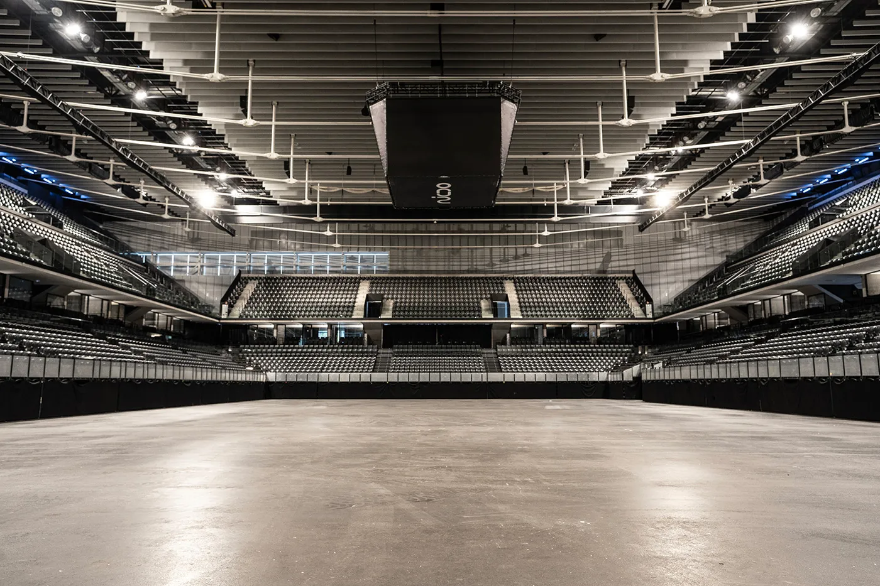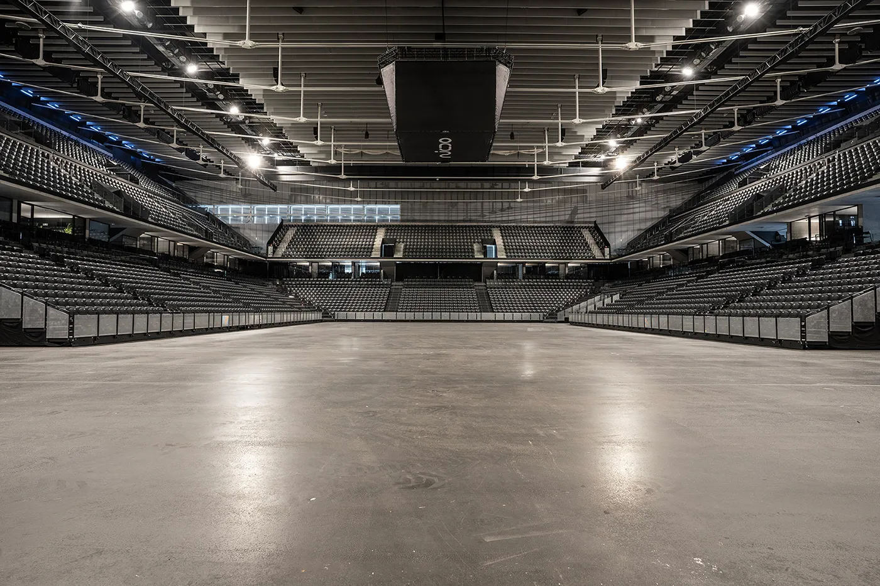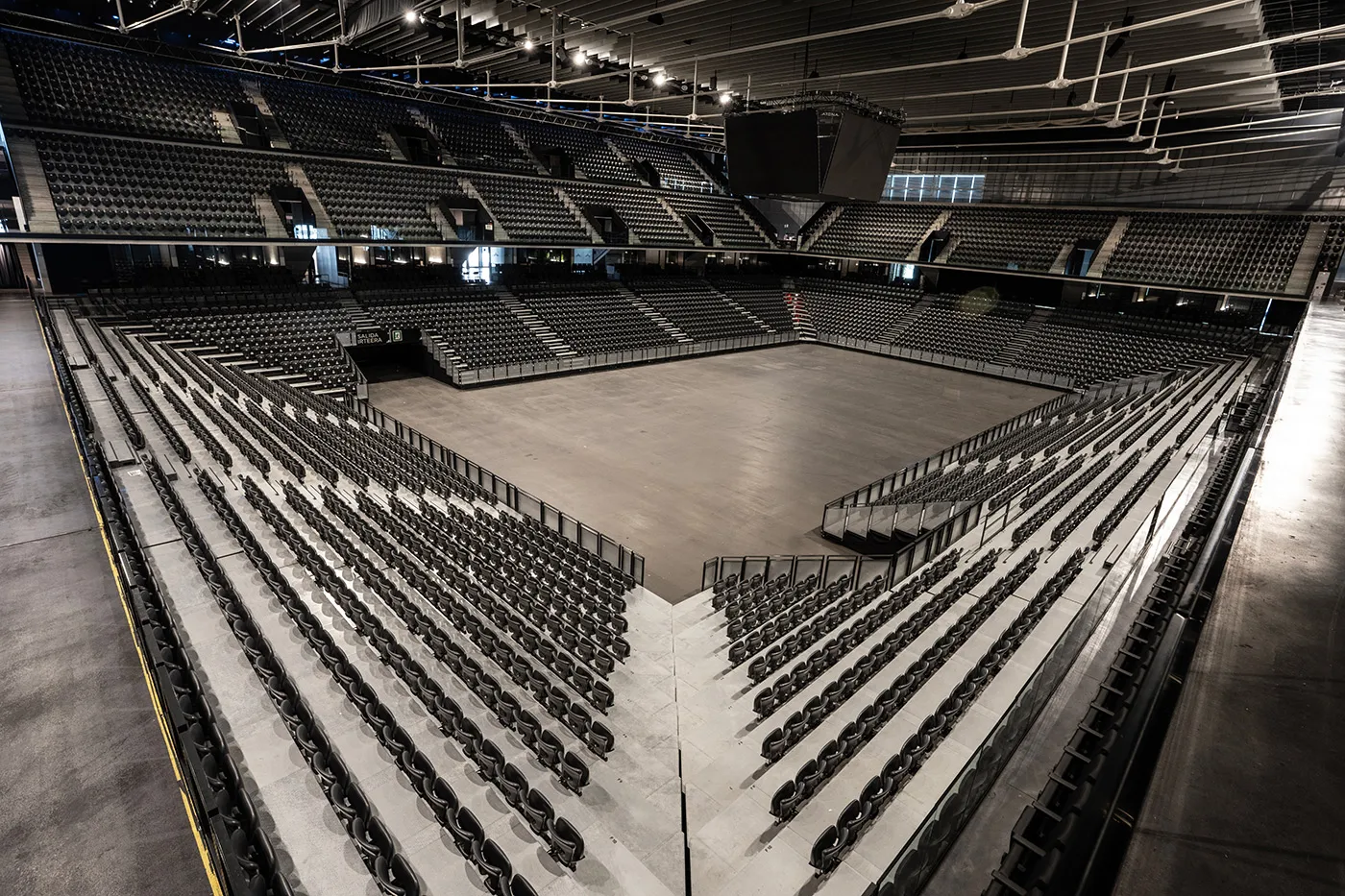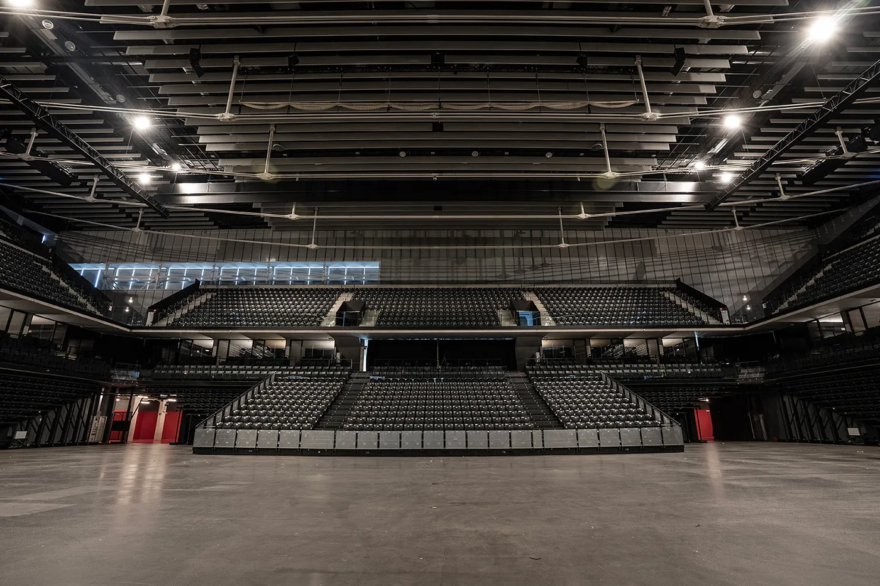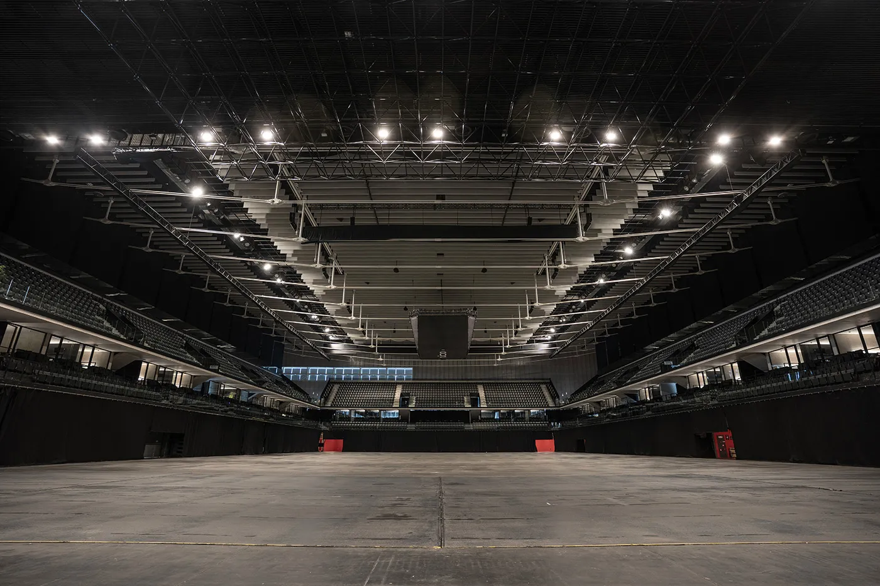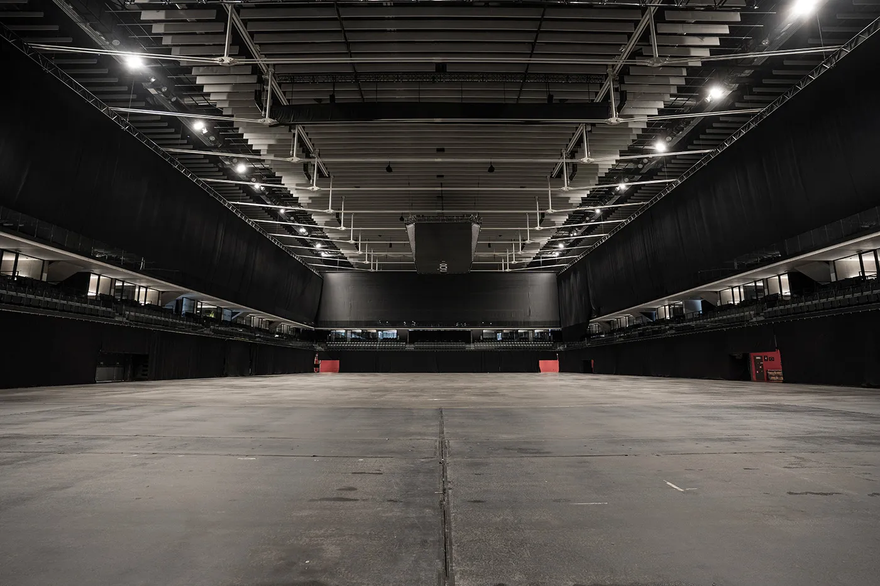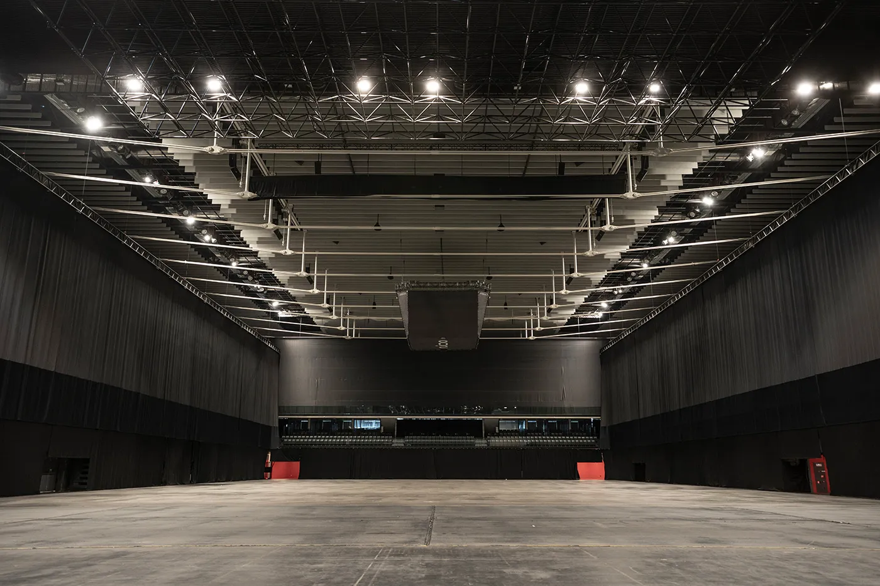Technical data
The central space of Navarra Arena is a versatile space that adapts to any musical show, sports event or MICE event.
The central arena of Navarra Arena has an area of 4,575 m2 and is 18 metres in height. We have a capacity of up to 13,613 people. This includes 6,500 seats in stands and a total capacity of 8,500 people on the arena when the stands are retracted. In total we have 3 floors to accommodate the attendees: arena, and 3 levels of stands.
Thanks to its smart design with retractable telescopic stands and a seating curtain system, we can adjust the capacity precisely to suit any event.
The central arena has two pre-rigging systems (one mobile and one fixed) that, in addition to being able to adjust the desired capacity, enable the perfect integration with the pelota court. This creates a single and even larger arena, ideal for events of any scale.
Possible setups
- Image
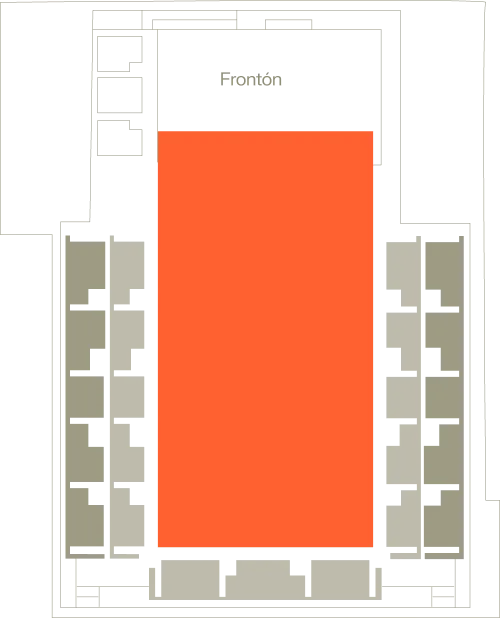 HeavyMaximum capacity13,613 paxDescription
HeavyMaximum capacity13,613 paxDescriptionStanding format on the arena, and level 0 stands retracted.
- Image
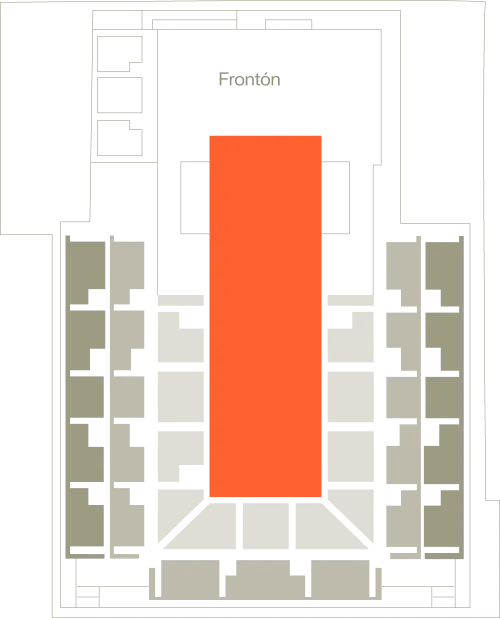 RockMaximum capacity13,216 paxDescription
RockMaximum capacity13,216 paxDescriptionStanding format on the arena and level 0 to -4 stands.
- Image
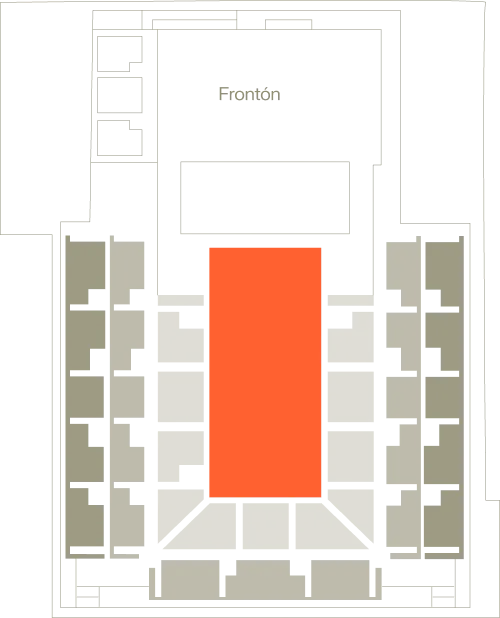 FunkMaximum capacity12,120 paxDescription
FunkMaximum capacity12,120 paxDescriptionStanding format on the arena, and level 0 stands retracted.
- Image
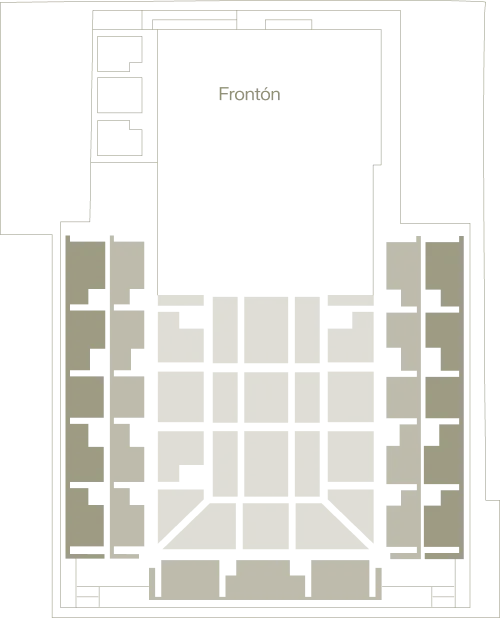 PopMaximum capacity8,072 paxDescription
PopMaximum capacity8,072 paxDescriptionSeated format on the arena and level 0 to -4 stands.
- Image
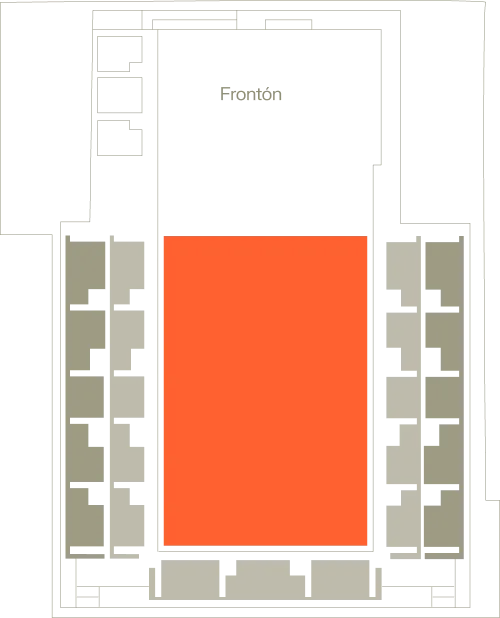 UrbanMaximum capacity6,500 paxDescription
UrbanMaximum capacity6,500 paxDescriptionBlack Box and standing format on the arena. Stage on platform.
- Image
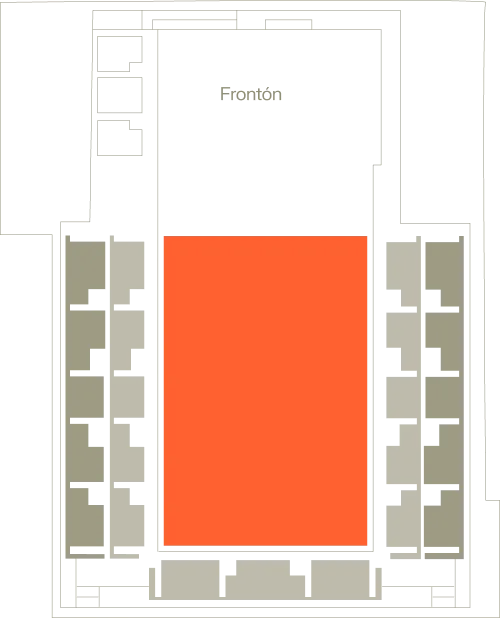 SuburbanMaximum capacity8,500 paxDescription
SuburbanMaximum capacity8,500 paxDescriptionBlack Box and standing format on the arena. Stage on pelota court.
- Image
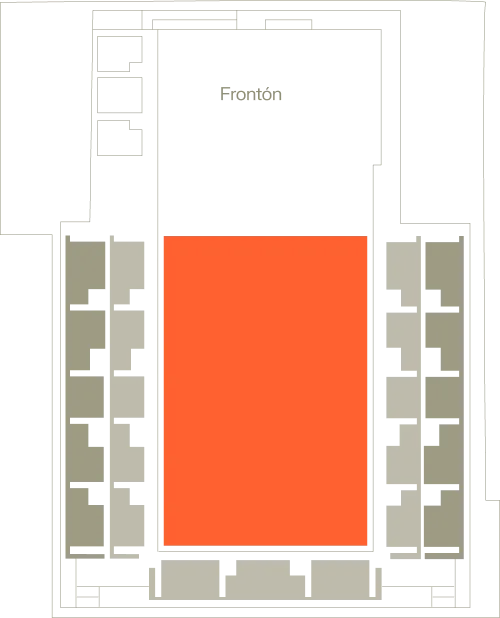 ClassicMaximum capacity1,000 paxDescription
ClassicMaximum capacity1,000 paxDescriptionBlack Box and seated at tables format. Stage on platform.
- Image
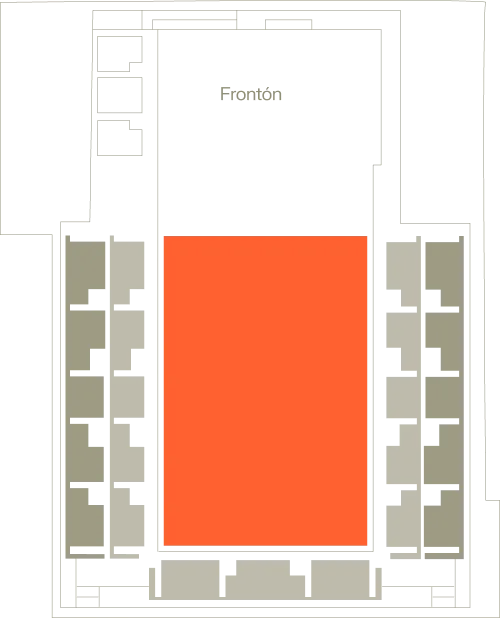 FairMaximum capacity6,000 paxDescription
FairMaximum capacity6,000 paxDescriptionBlack box and arena cleared to be able to arrange as desired.
- Image
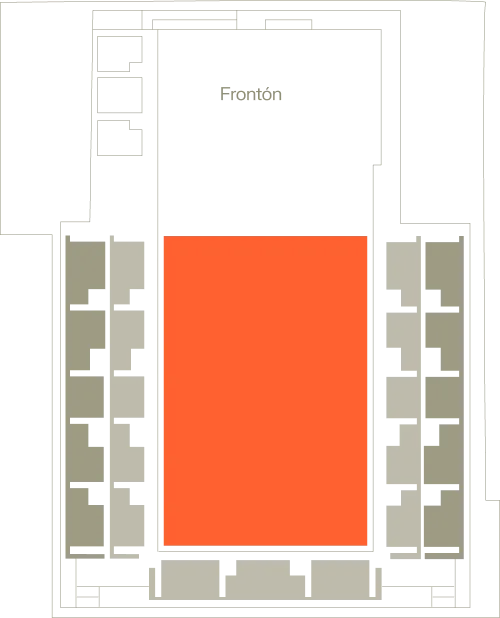 GalaMaximum capacity1,000 - 6,000 paxDescription
GalaMaximum capacity1,000 - 6,000 paxDescriptionClosed with curtains and with the platform raised.
- Image
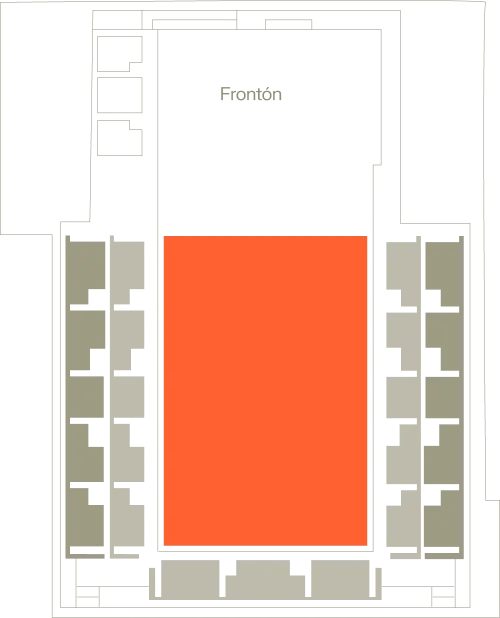 ConferenceMaximum capacity1,000 - 6,000 paxDescription
ConferenceMaximum capacity1,000 - 6,000 paxDescriptionBlack Box with steps to the arena through Stand B.
- Image
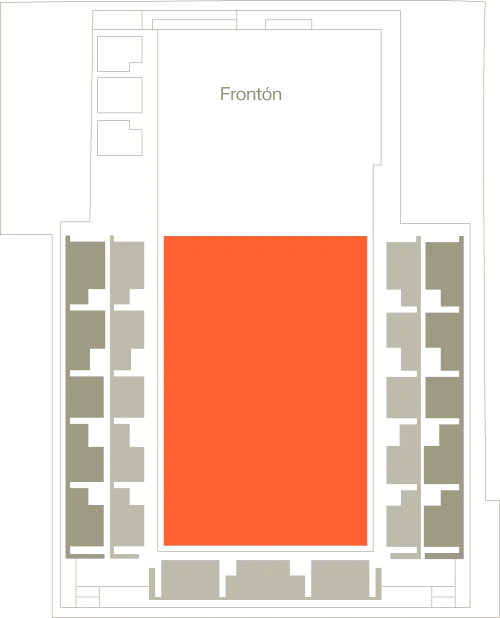 Big Theatre:Maximum capacity14,660 pax.Description
Big Theatre:Maximum capacity14,660 pax.DescriptionJoint arena format with seats and level 0 stands at ground level.
- Image
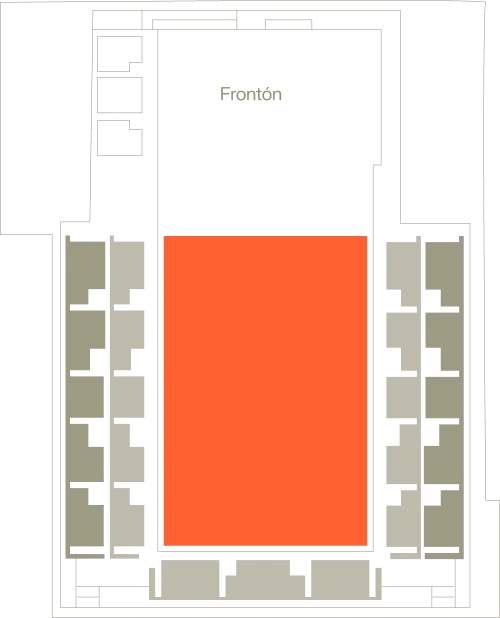 GymnasticsSurface Area3.000 m2
GymnasticsSurface Area3.000 m2 - Image
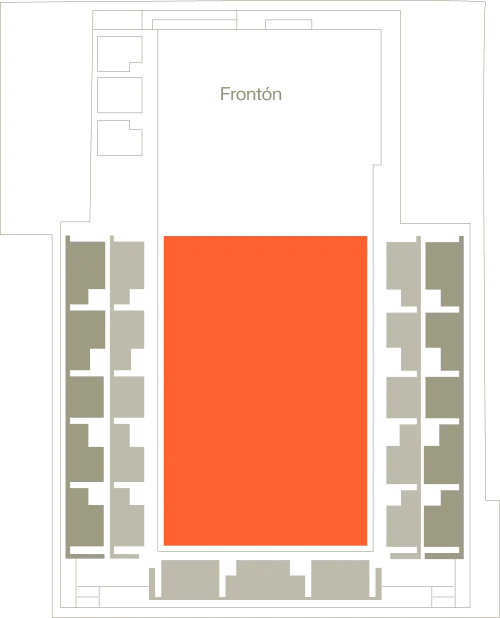 Basketball
Basketball - Image
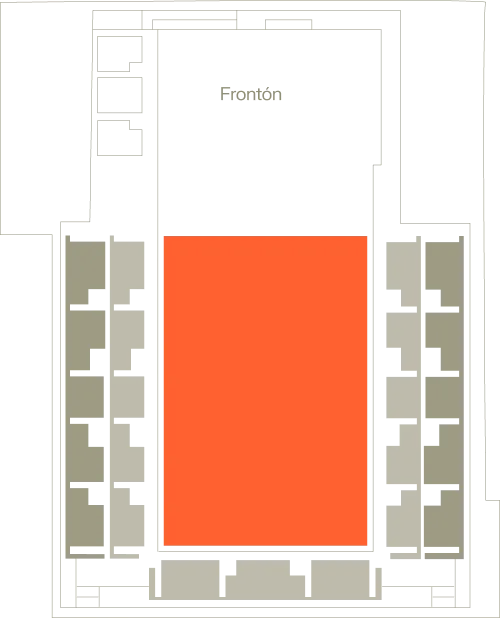 Motor sports
Motor sports
