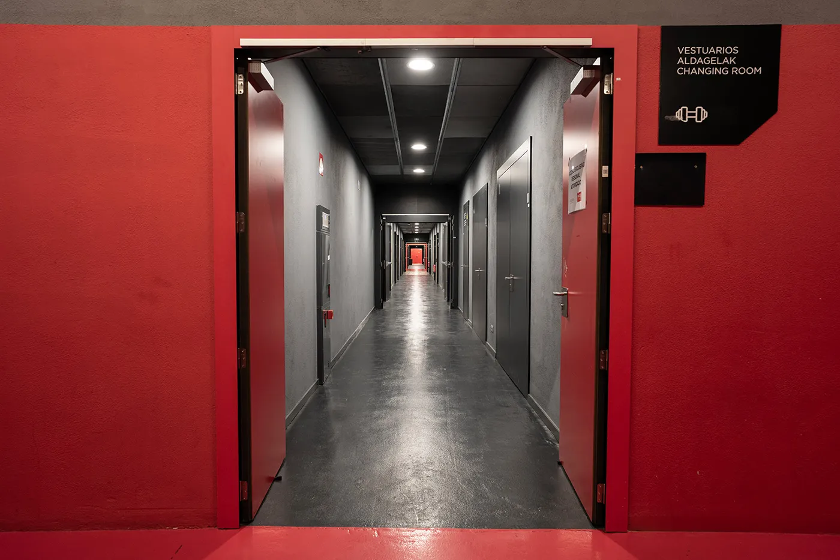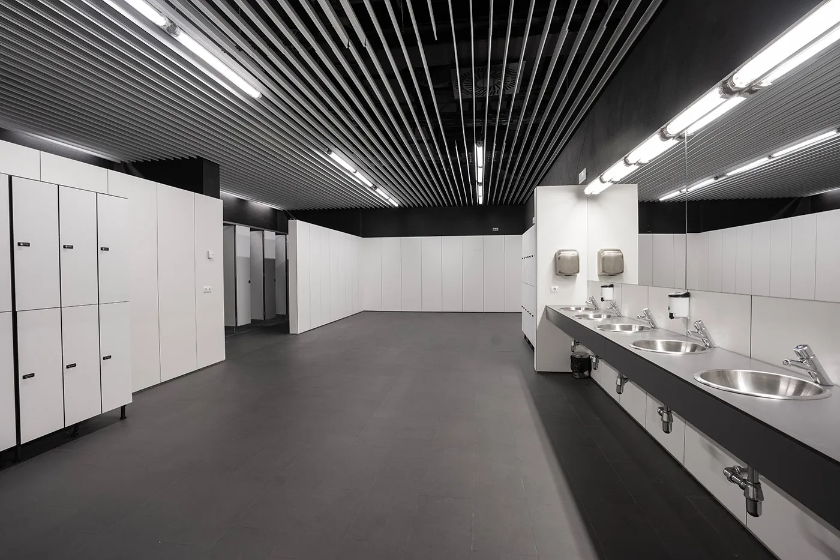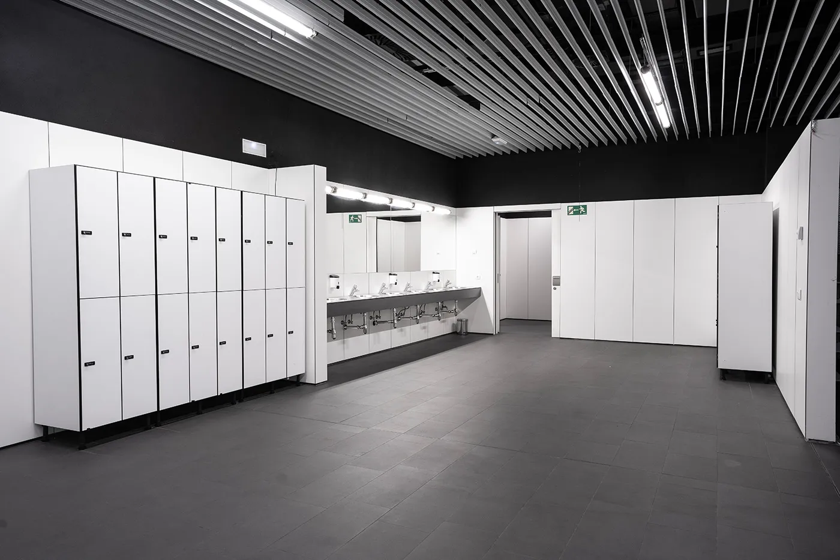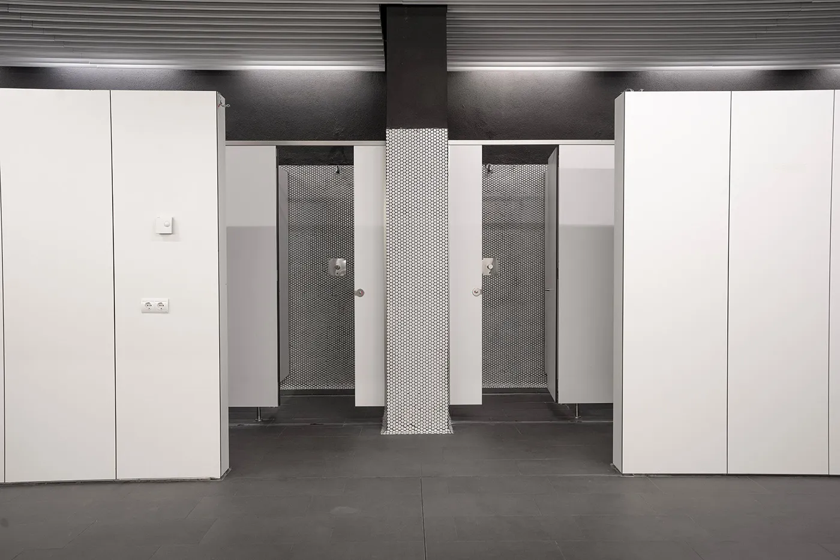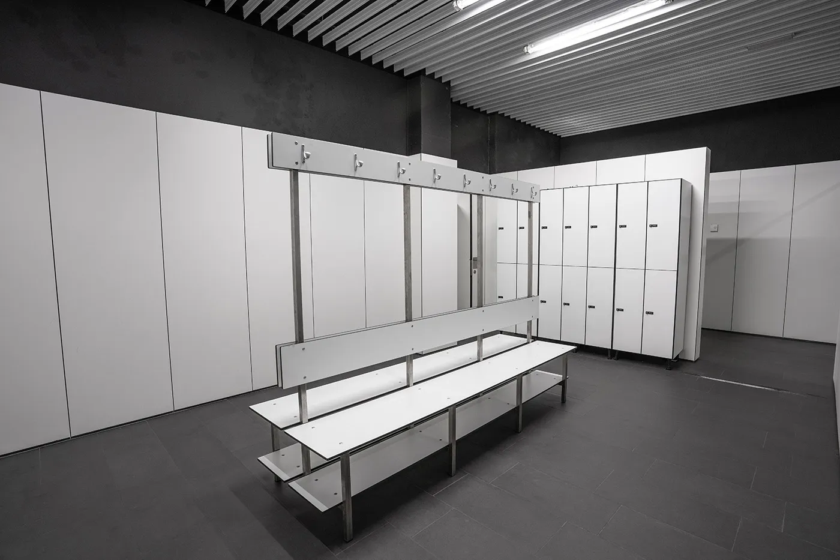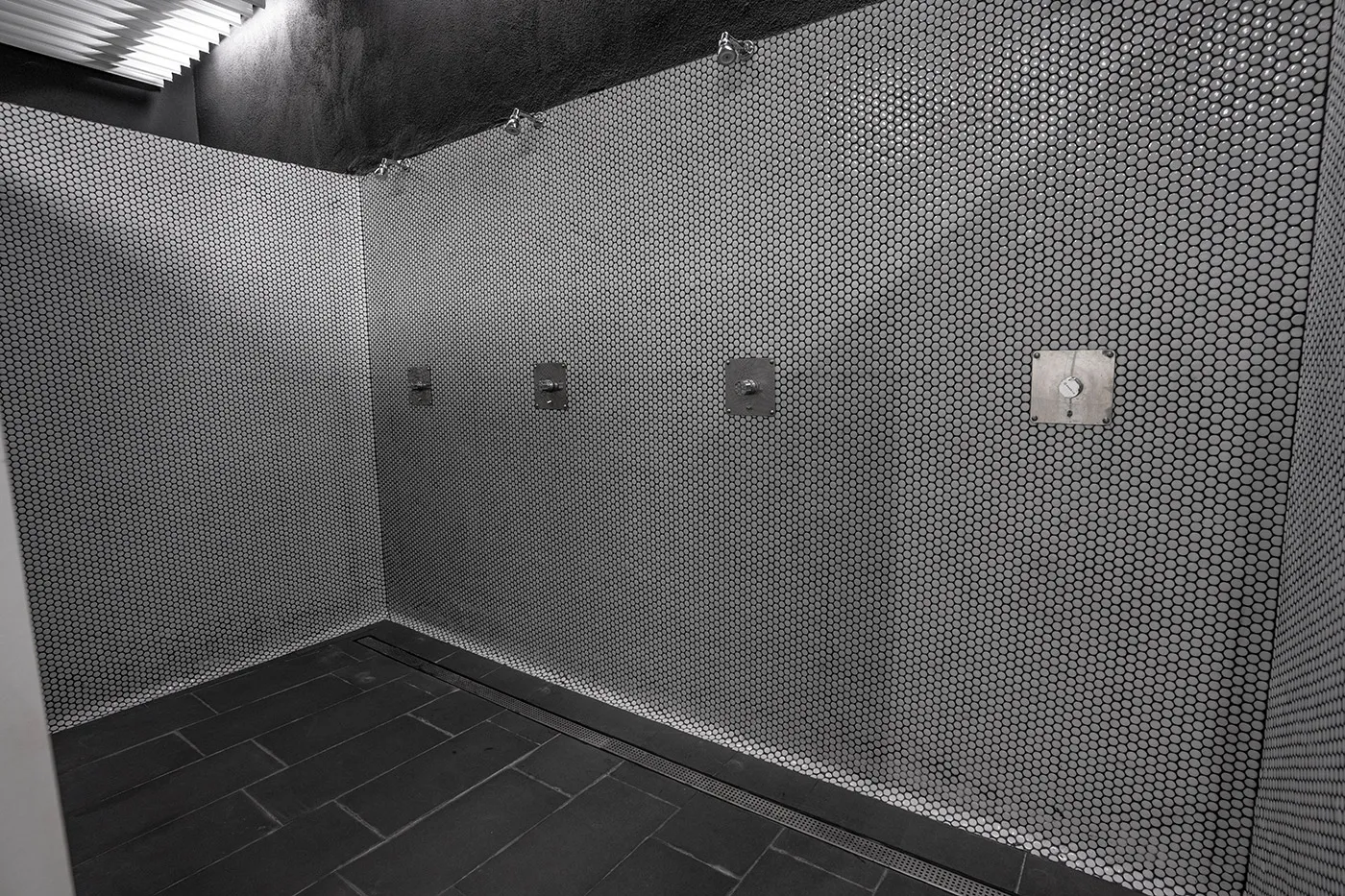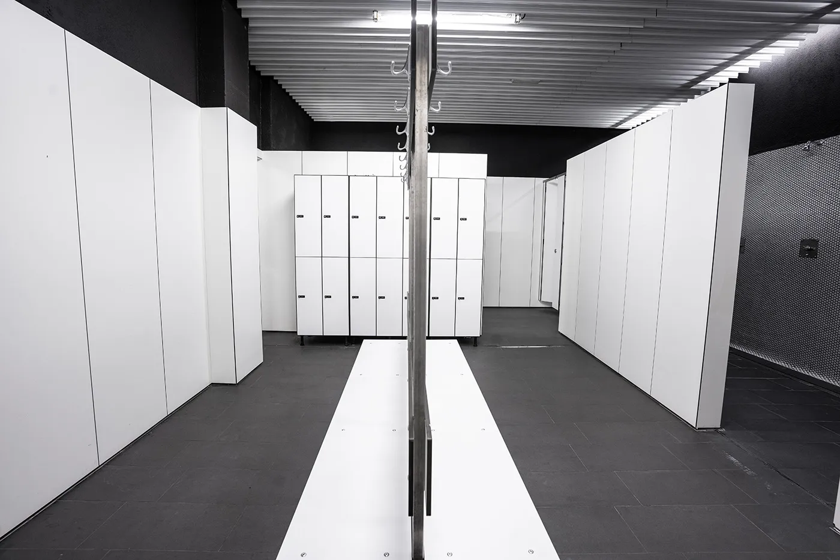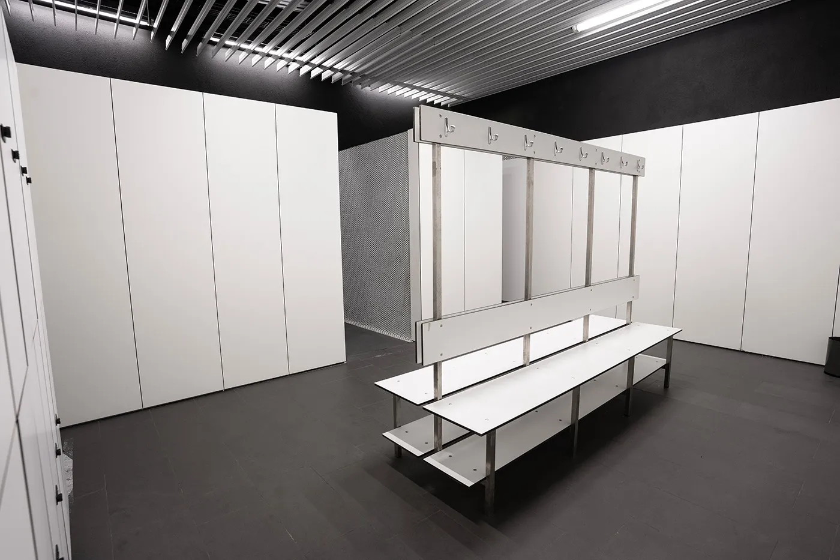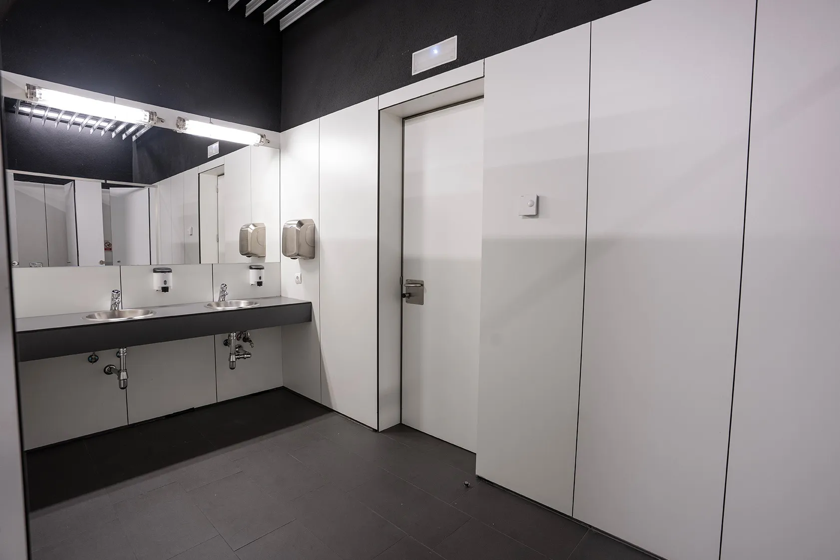Technical data
Navarra Arena offers a complete locker room area on floor -1, with direct access to both the central arena and the offices, as well as to the work corridors. This space is designed to adapt to the needs of sporting events, concerts and large-format shows.
We have a total of 16 changing rooms, with sizes ranging from 16 m2 to 110 m2. This diversity allows them to be configured according to the specific requirements of each event: 14 changing rooms are fully equipped with showers, toilets and lockers; and we have 2 open-plan changing rooms to function as technical or production offices, offering a practical and adaptable workspace for the teams.
The flexibility of these spaces also allows their use as event production offices or any other utility that the teams may require.
- Image
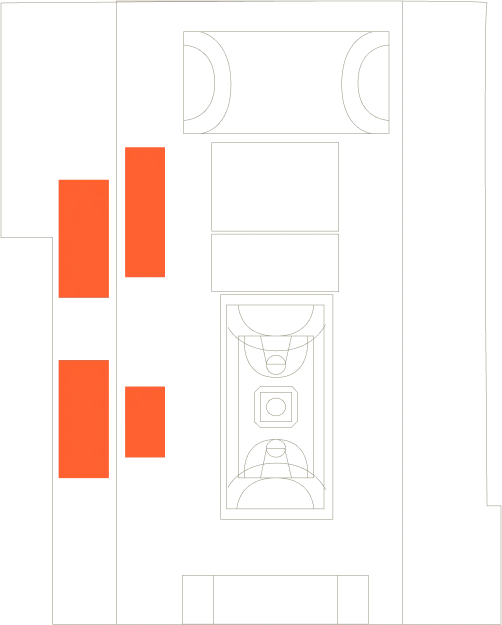 Changing Rooms / Dressing RoomsDescription
Changing Rooms / Dressing RoomsDescriptionVersatile spaces that allow different configurations located on Floor -1.
