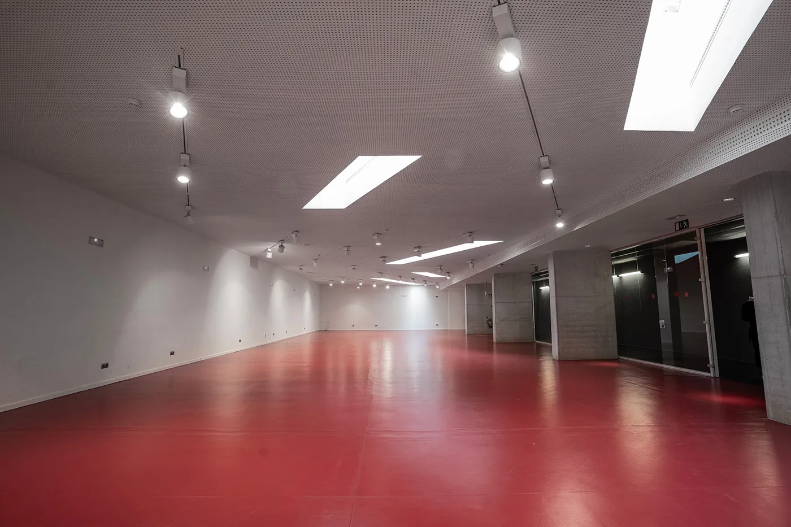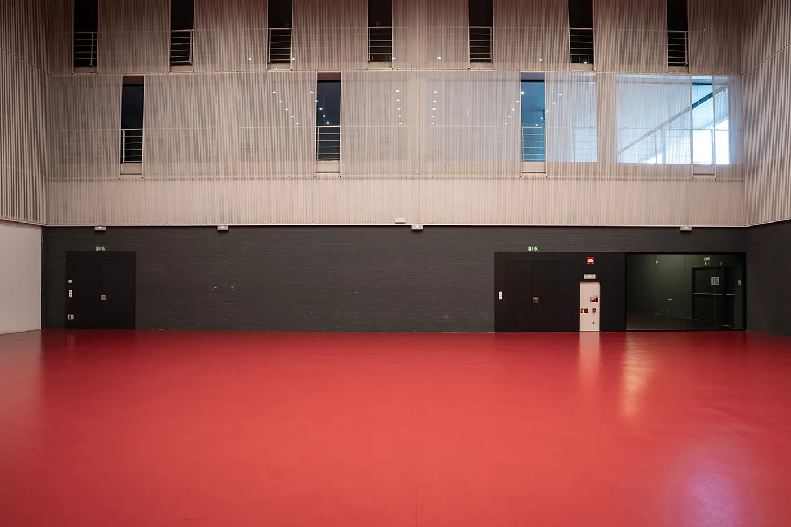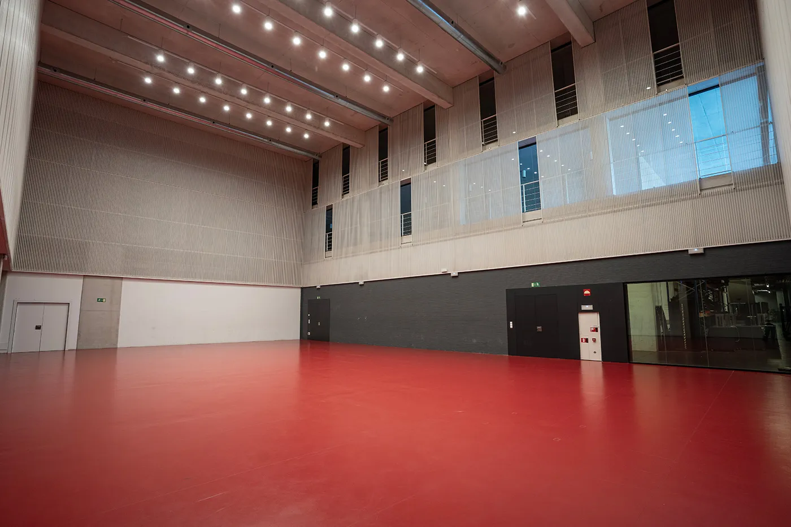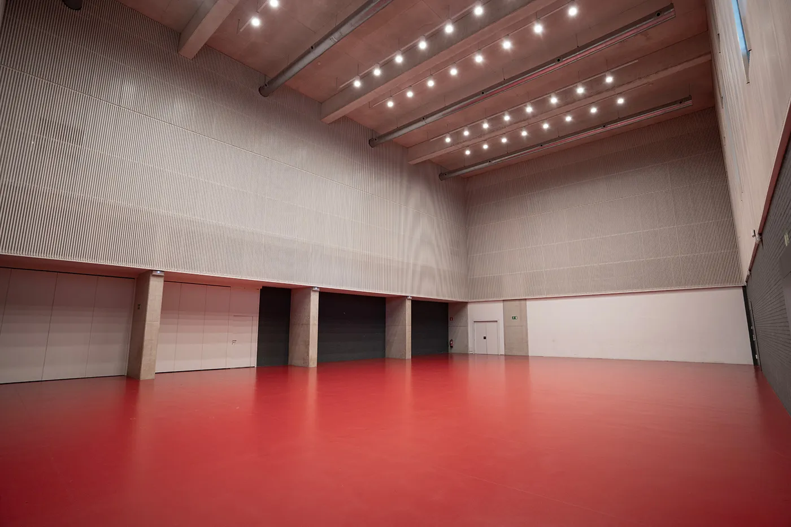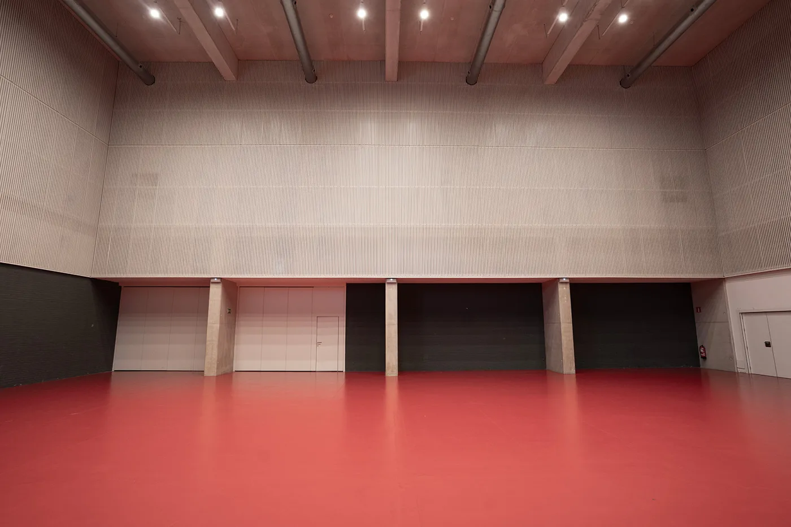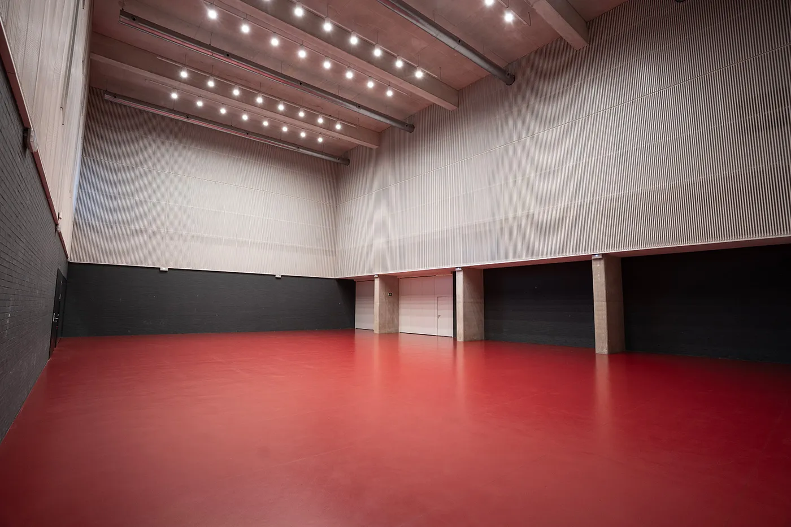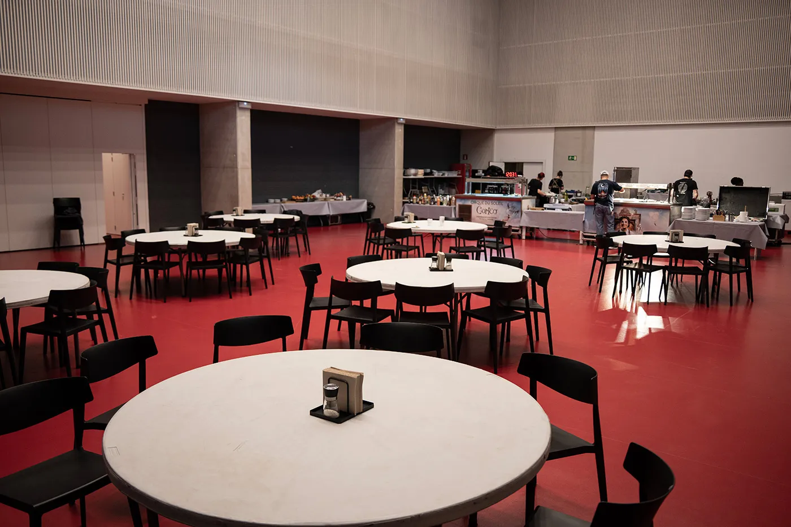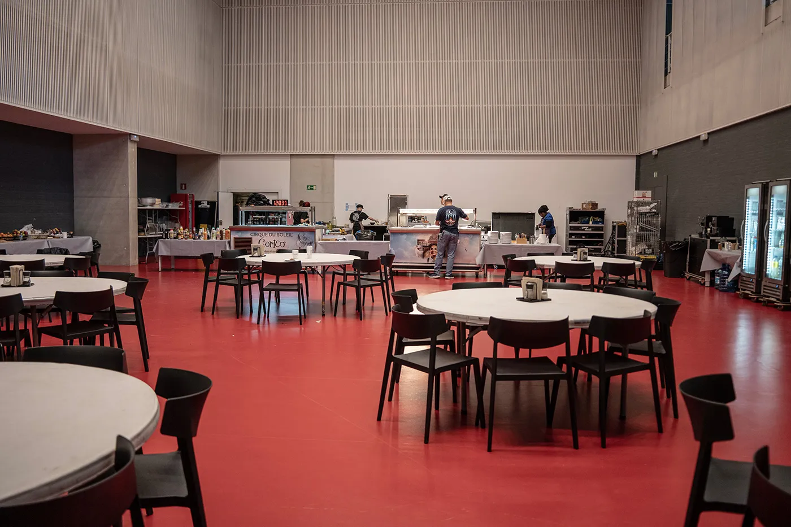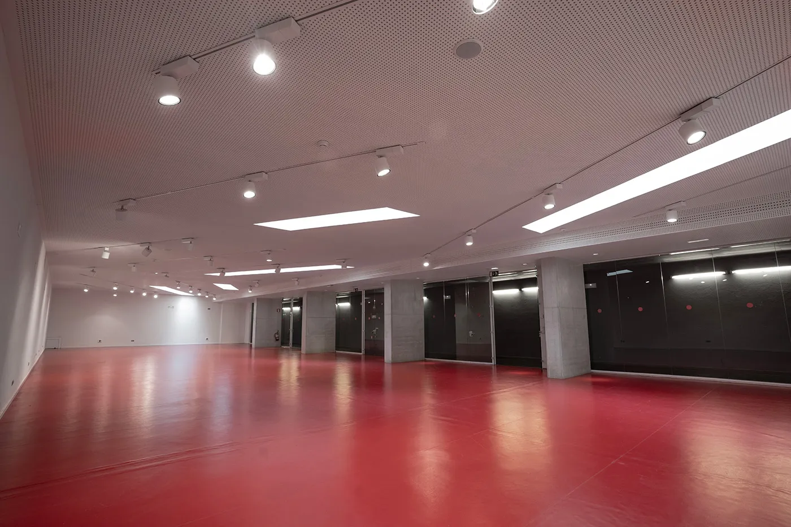Technical data
On Level -1, at the foot of the center court, there are two multipurpose rooms that serve as support rooms for sporting events, musical performances, and MICE events.
Room 3, with 334.7 m² and a height of 3.50 m, is located between the entrances to Court 1 and Court 2. Thanks to its skylights in the ceiling, it enjoys abundant natural light, creating an open and versatile environment for various uses, such as an event cloakroom, activities room, catering, and production office.
Room 2, with 341.50 m² and an impressive height of 10.86 m, has a sports floor, making it the ideal room for warm-ups during high-level competitions, such as artistic gymnastics, rhythmic gymnastics, or karate. It also has an adjacent industrial kitchen, allowing it to be easily transformed into a catering space. Hall 2 is completed with a 107.60 m² area dedicated to sports changing rooms, offering a comprehensive solution for large-scale sporting events.
- Image
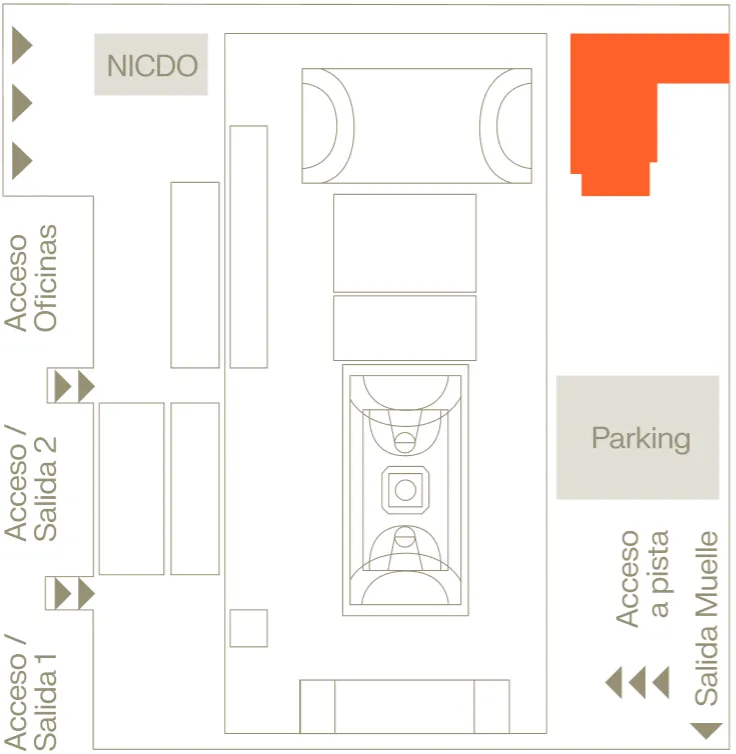 Sala 2Surface341 m²Height10,86 mDescription
Sala 2Surface341 m²Height10,86 mDescriptionEspacio ubicado en la Planta -1
- Image
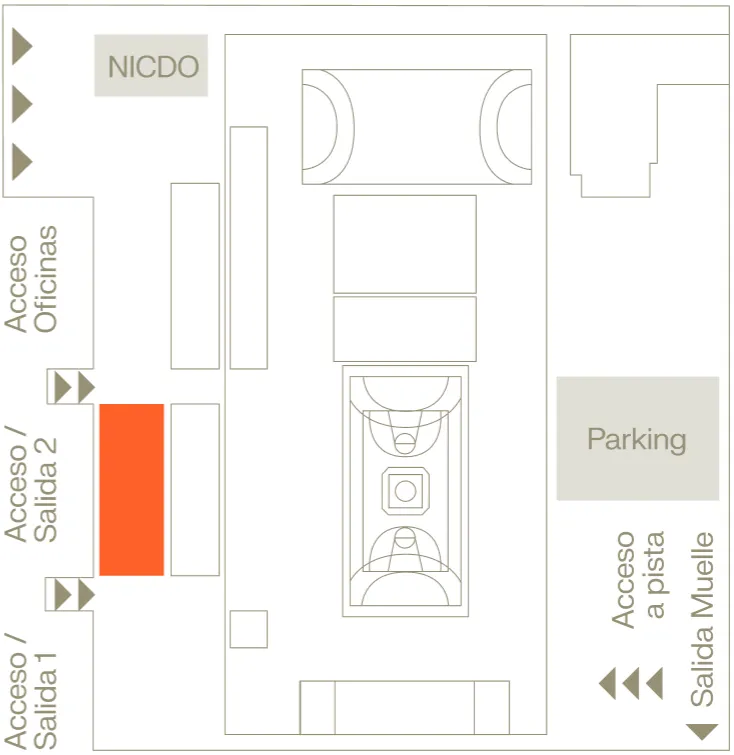 Sala 3Surface334 m²Height3,50 mDescription
Sala 3Surface334 m²Height3,50 mDescriptionEspacio ubicado en la Planta -1
