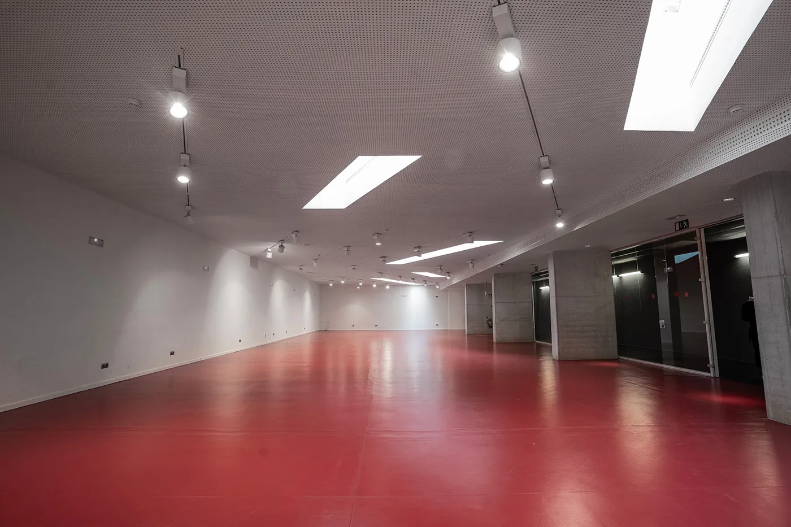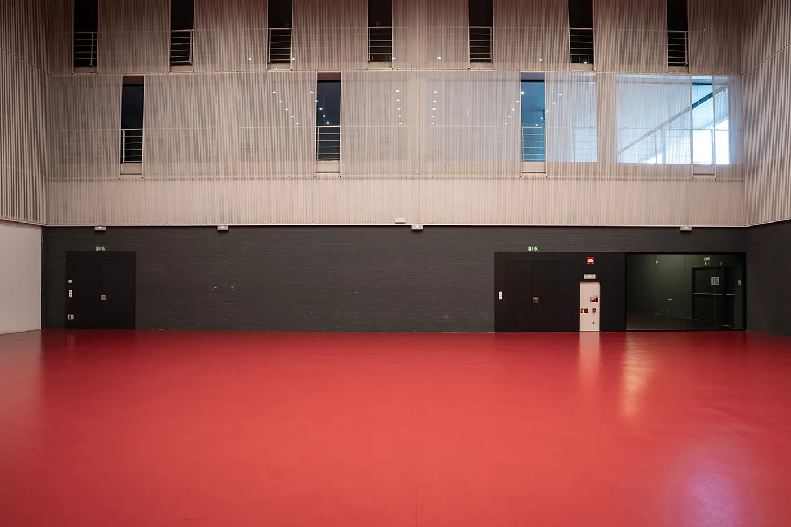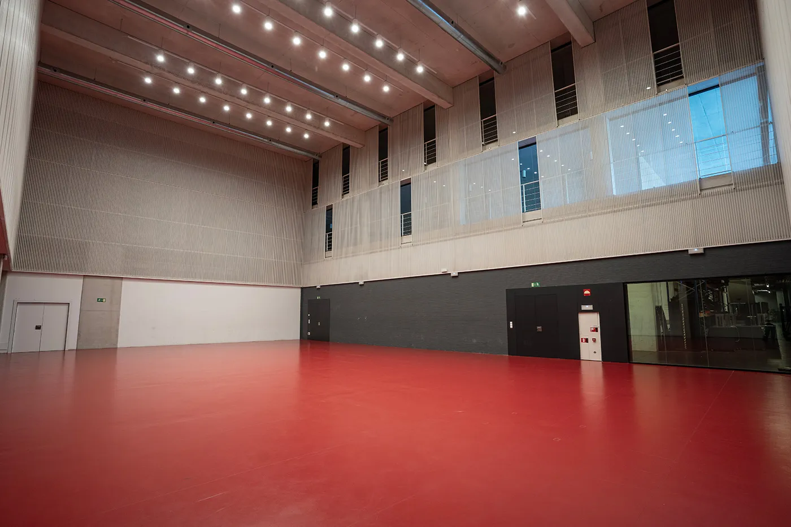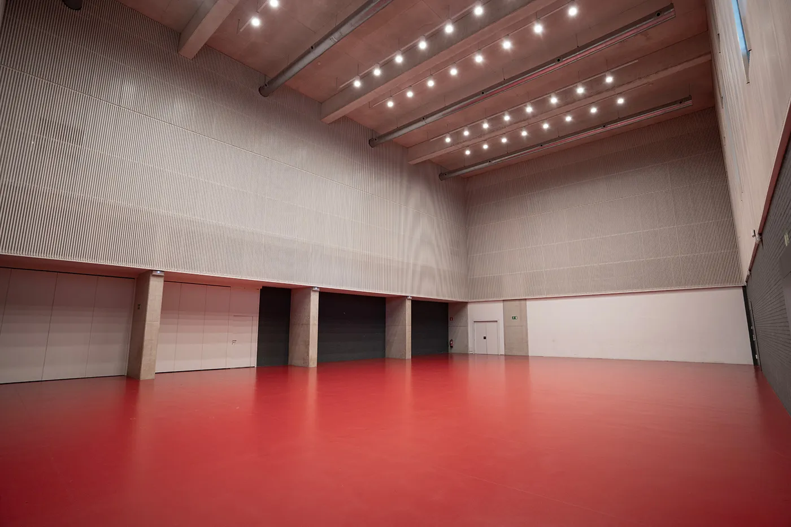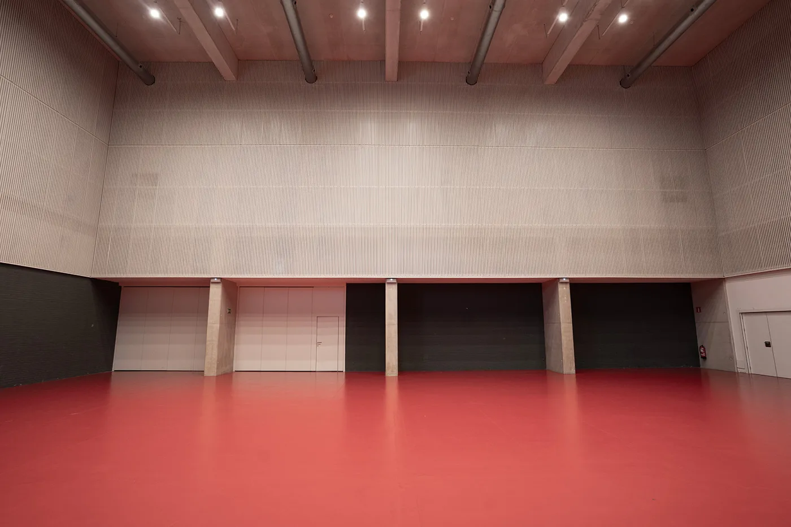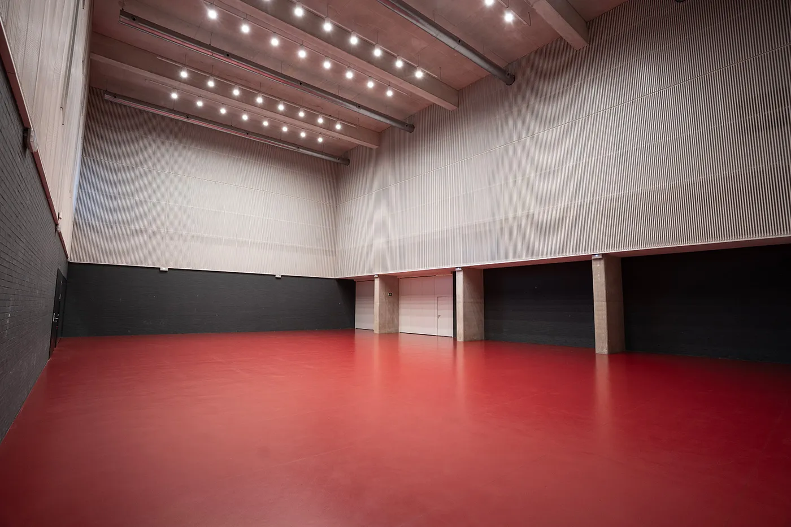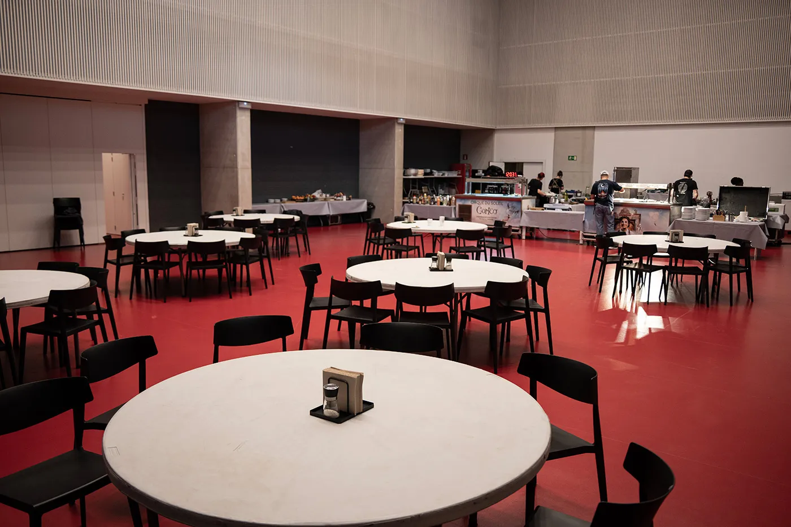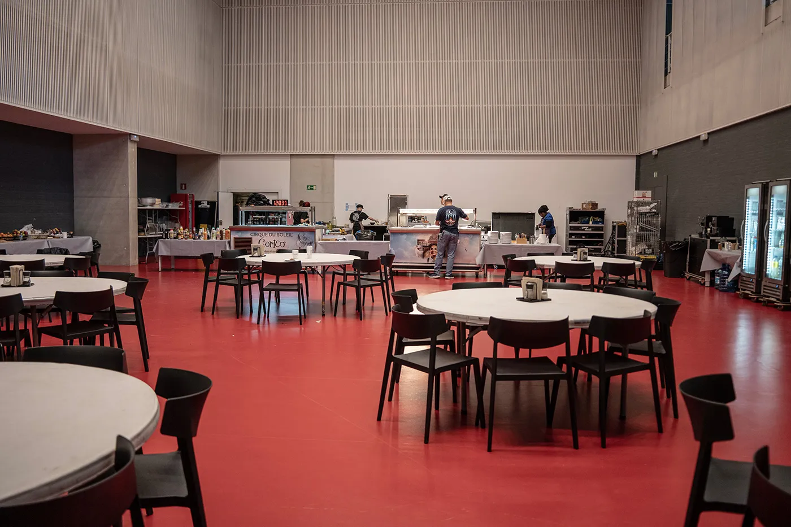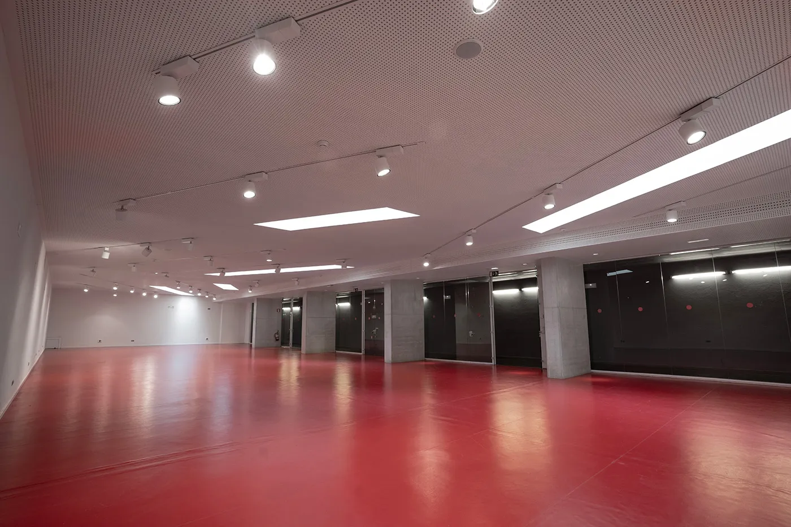Technical data
On floor -1 at the foot of the central arena there are two multipurpose rooms that act as support rooms for holding sports events, musical shows and MICE.
Room 3, with 334.7 m2 and a height of 3.50 m, is located between the Arena 1 and Arena 2 entrances. Thanks to its skylights on the ceiling, there is a great deal of natural light, creating an open and versatile environment for different uses such as event cloakroom, activity room, catering, production office.
Room 2, measuring 341.50 m2 and with an impressive height of 10.86 m, has a sports floor that makes it the ideal room for warm-ups during high-level competitions, such as Artistic Gymnastics, Rhythmic Gymnastics or Karate. In addition, it has an adjacent industrial kitchen, which allows it to be easily transformed into a catering space. Room 2 is enhanced with an area of 107.60 m2 dedicated to sports changing rooms, offering a comprehensive solution for sports and large-scale events.
- Image
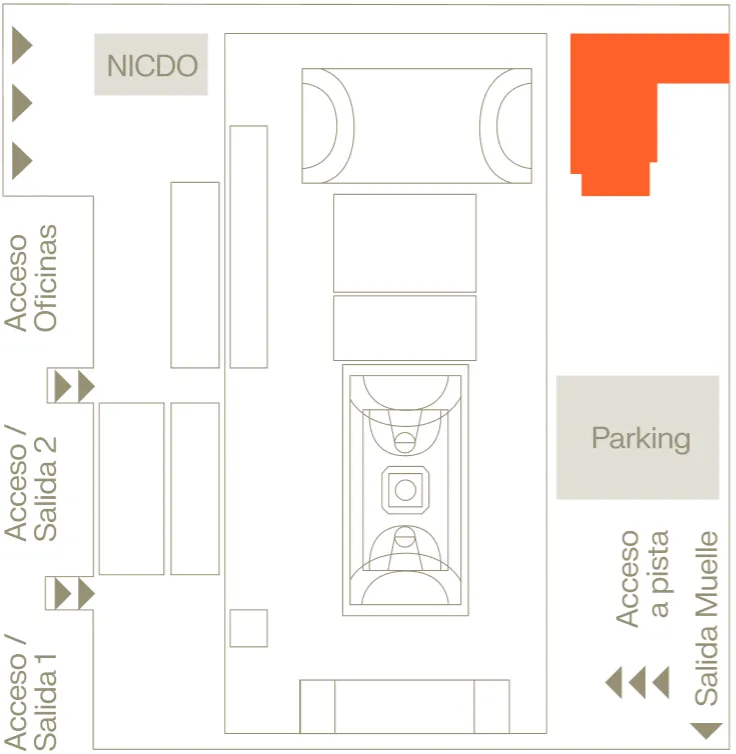 Room 2Surface Area341 m²Height10,86 mDescription
Room 2Surface Area341 m²Height10,86 mDescriptionSpace located on Floor -1
- Image
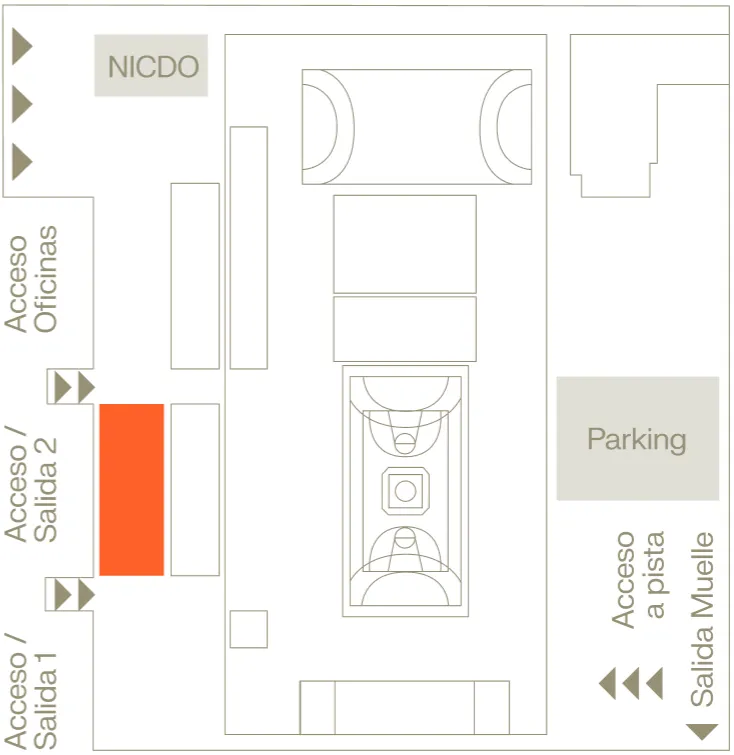 Room 3Surface Area334 m²Height3,50 mDescription
Room 3Surface Area334 m²Height3,50 mDescriptionSpace located on Floor -1
