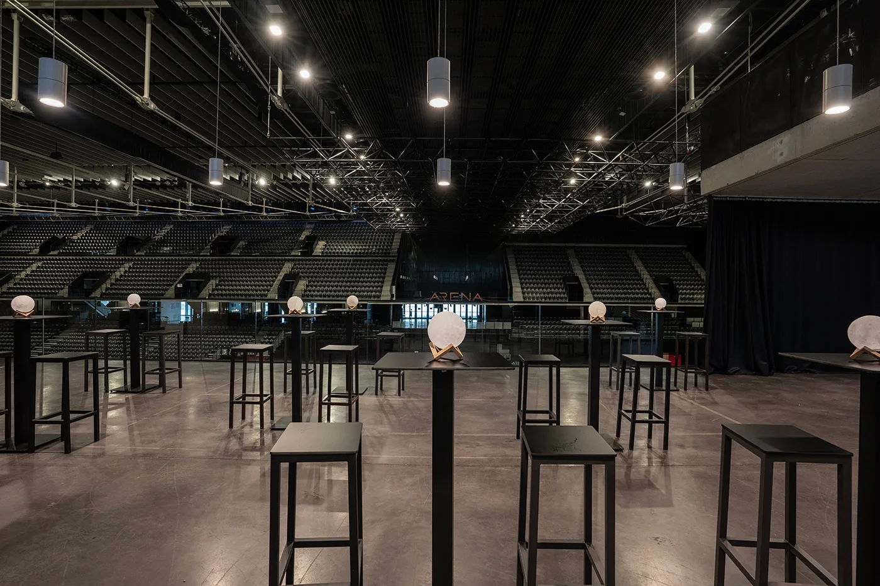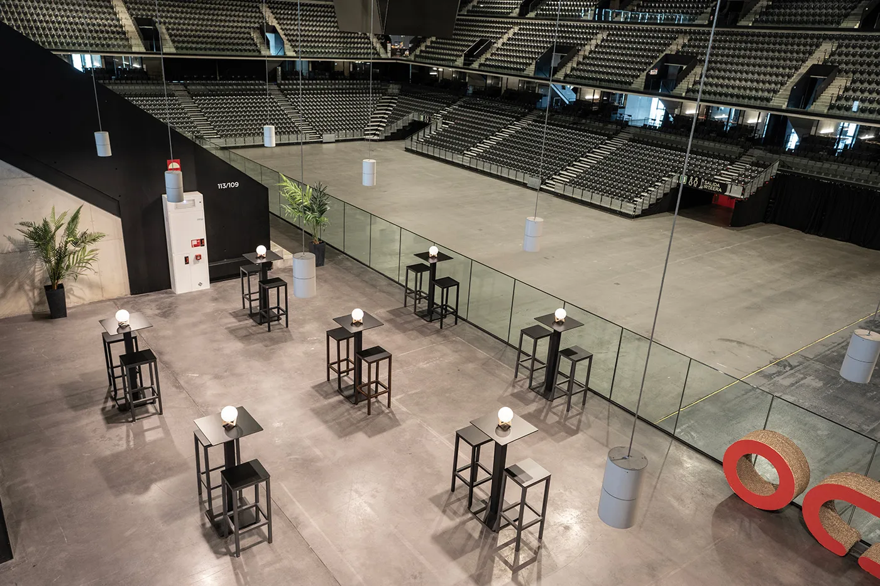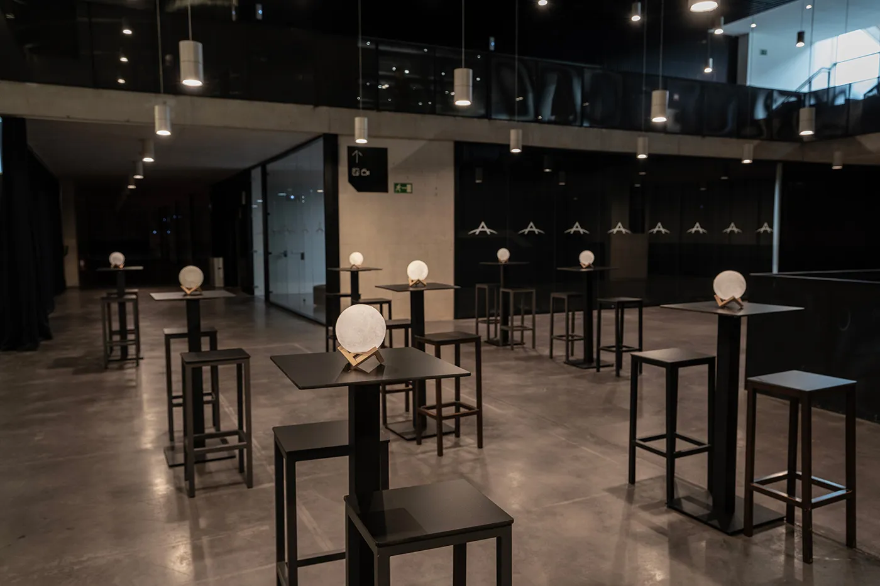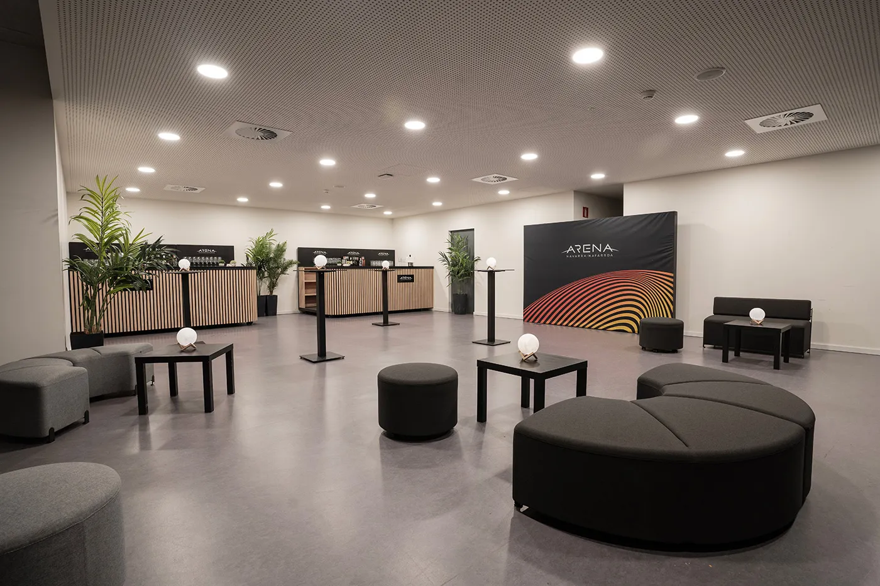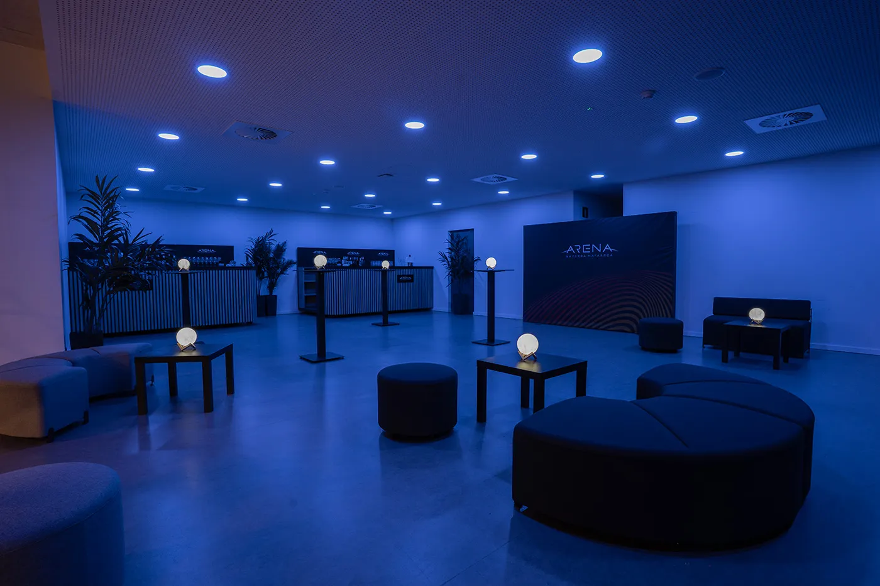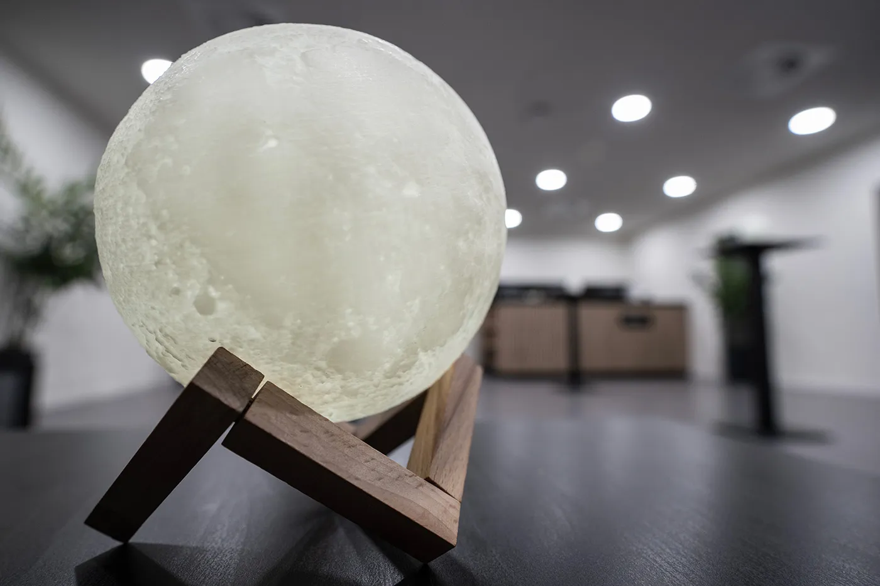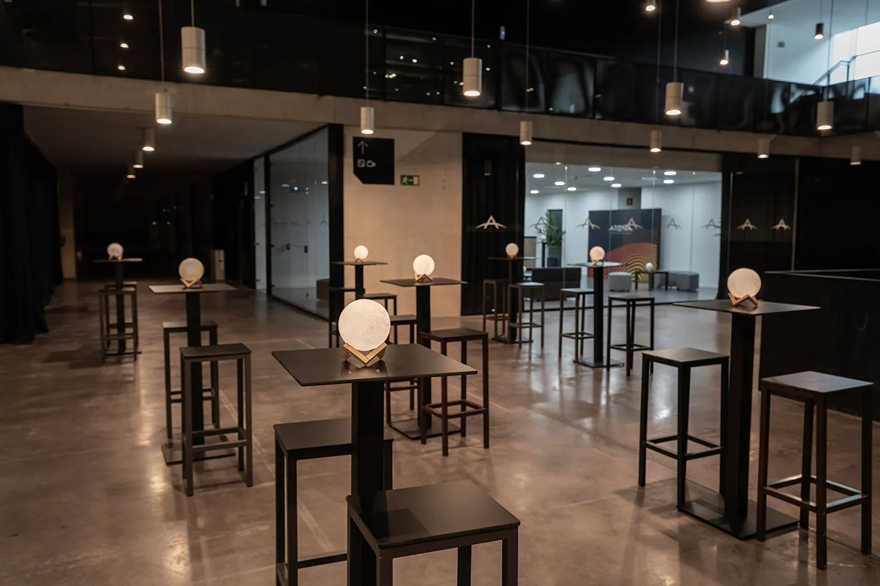Technical data
Surface Area
109.25 m²
Total capacity
50 pax
Location
1st floor
The Premium Lounge, located on the first floor of the Navarra Arena, offers an exclusive catering service designed for those who enjoy the premium seats in the venue.
This space has a capacity for 50 people and has an area of 109.25 m2 and a height of 2.70 m. It has an built-in bar, ideal for enjoying a comfortable and fast service. As an added bonus, the lounge has access to the Gate A terrace, which offers direct views of the central arena, adding an extra to your experience. Priority access to the Premium Lounge is through Gate C.
Floor 0
Floor 1
Floor 2
- Image
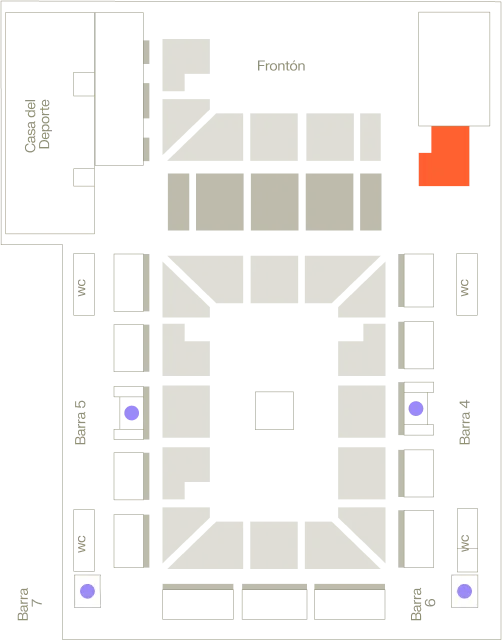 Premium LoungeSurface Area109.25 m²Height2.70 mDescription
Premium LoungeSurface Area109.25 m²Height2.70 mDescriptionSpace located on the 1st Floor
