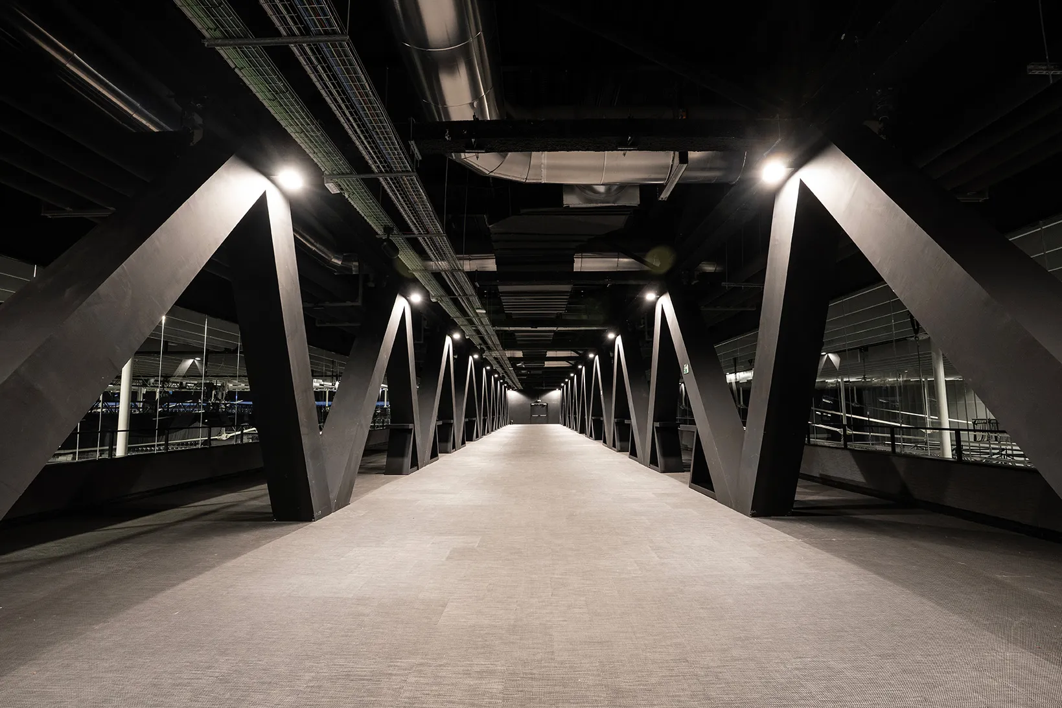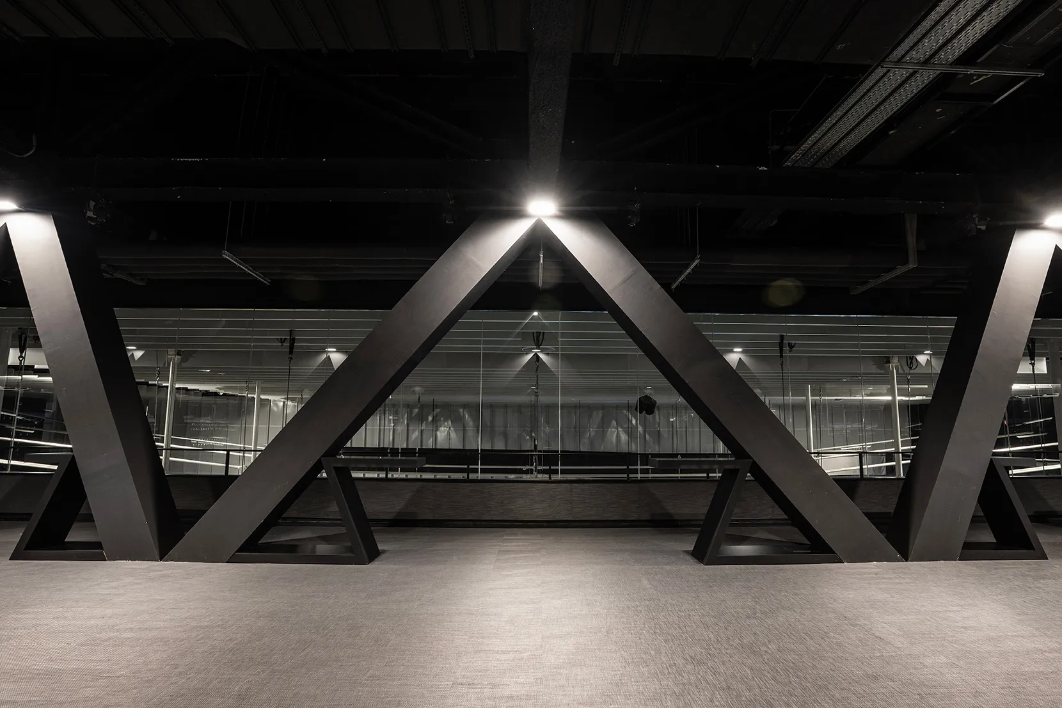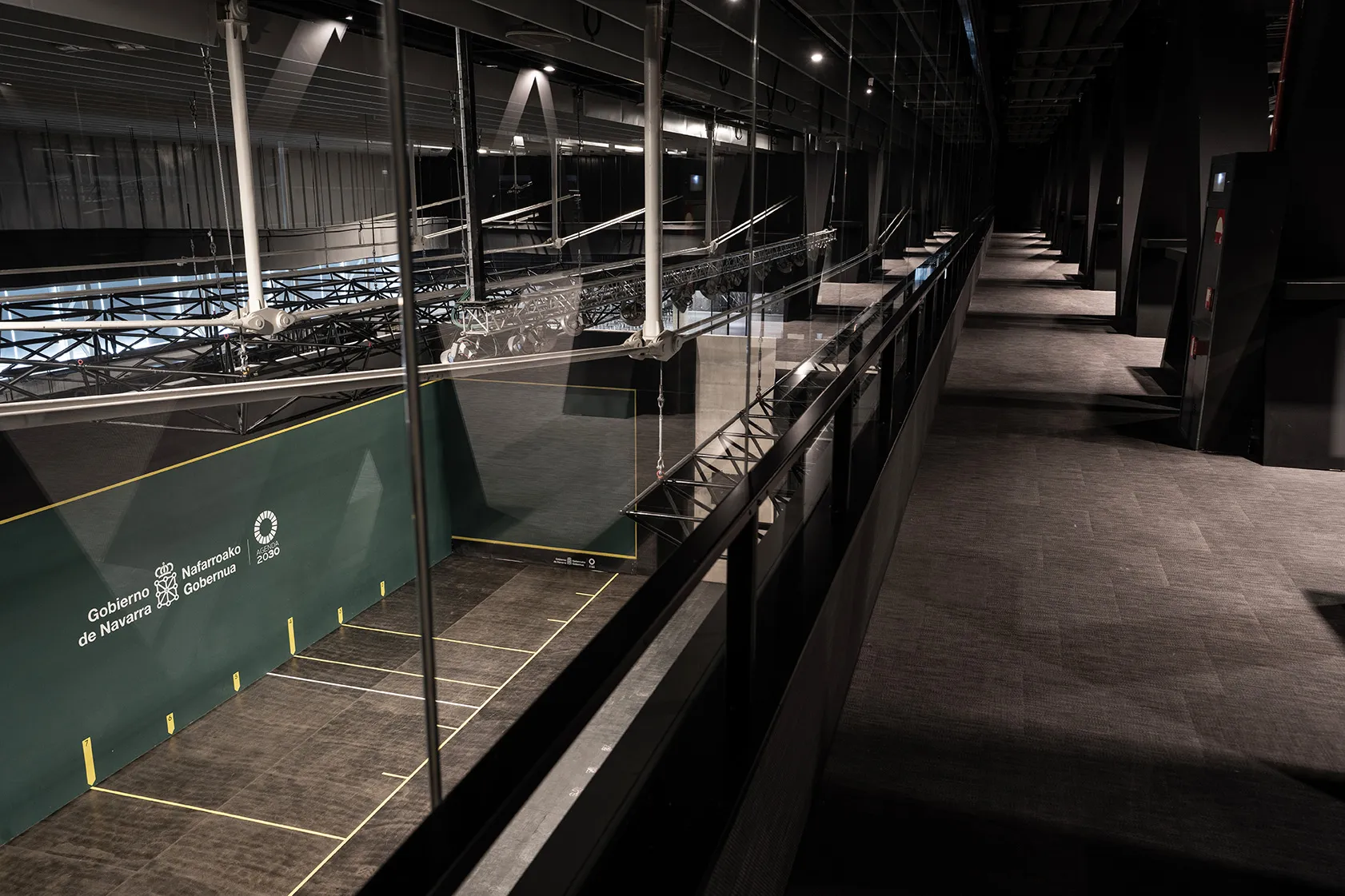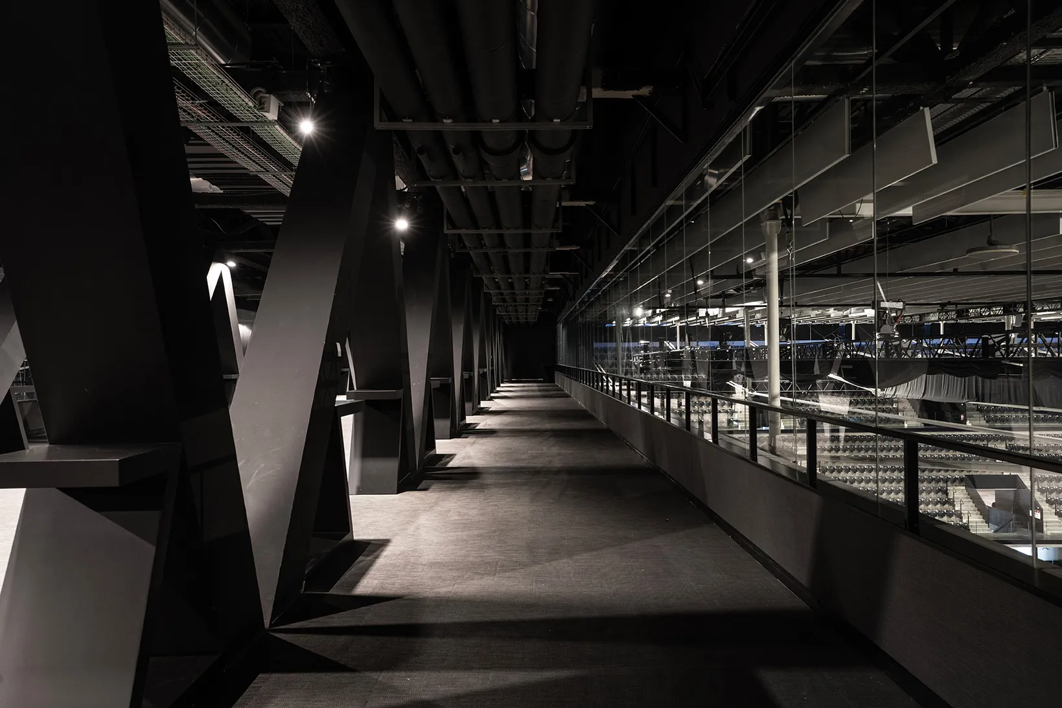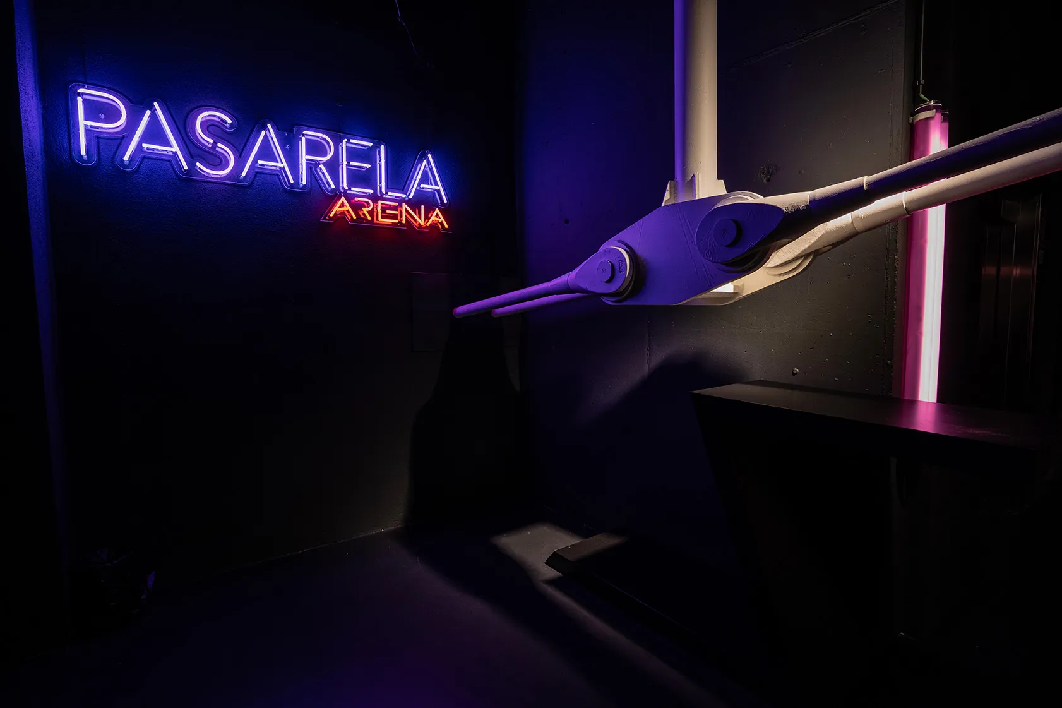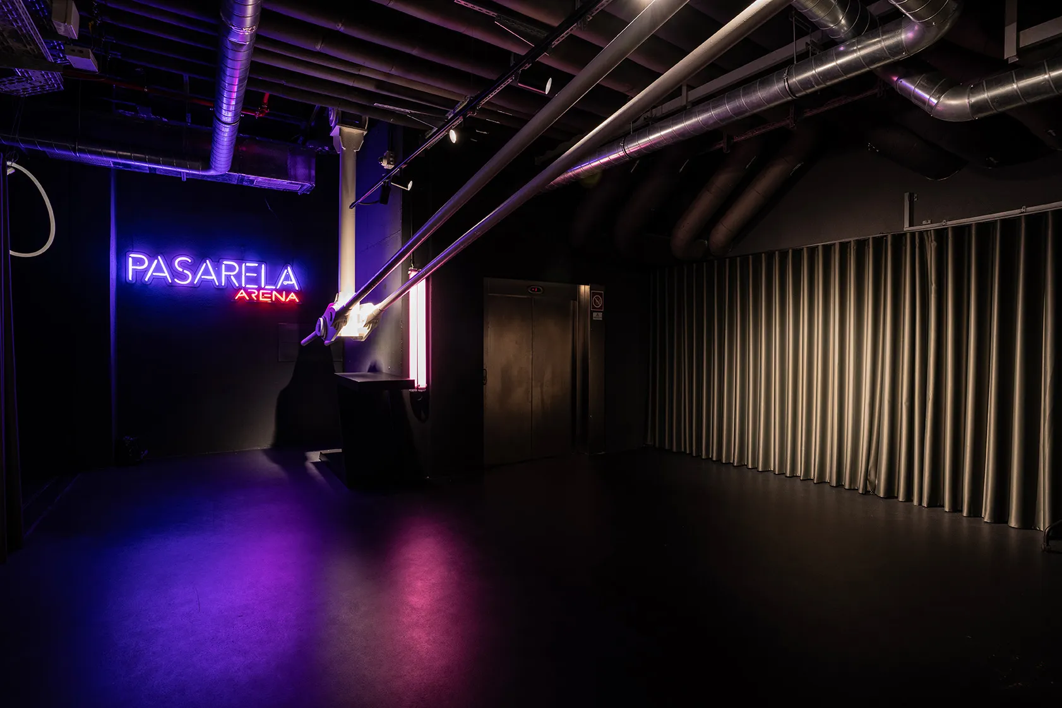Technical data
Surface Area
686 m²
Total capacity
250 pax
Location
3rd floor
The Walkway Hall is located on the top floor of Navarra Arena. This space, with its singular design of a walkway that crosses the venue from one side to the other, offers spectacular panoramic views of the central arena through large windows.
This space is designed mainly for the celebration of corporate events, meetings and company events offering a capacity of up to 250 people for a panoramic experience of Navarra Arena. It can also be used as an auxiliary space for the celebration of musical and / or sports shows. It has an area of 686 m2, and a height of 4.05m.
Location
Floor 0
Floor 1
Floor 2
- Image
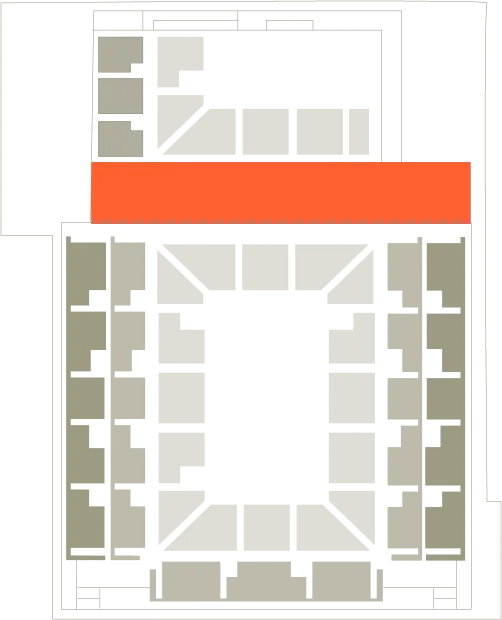 WalkwayMaximum capacity250 paxDescription
WalkwayMaximum capacity250 paxDescriptionSpace located on the 3rd Floor
