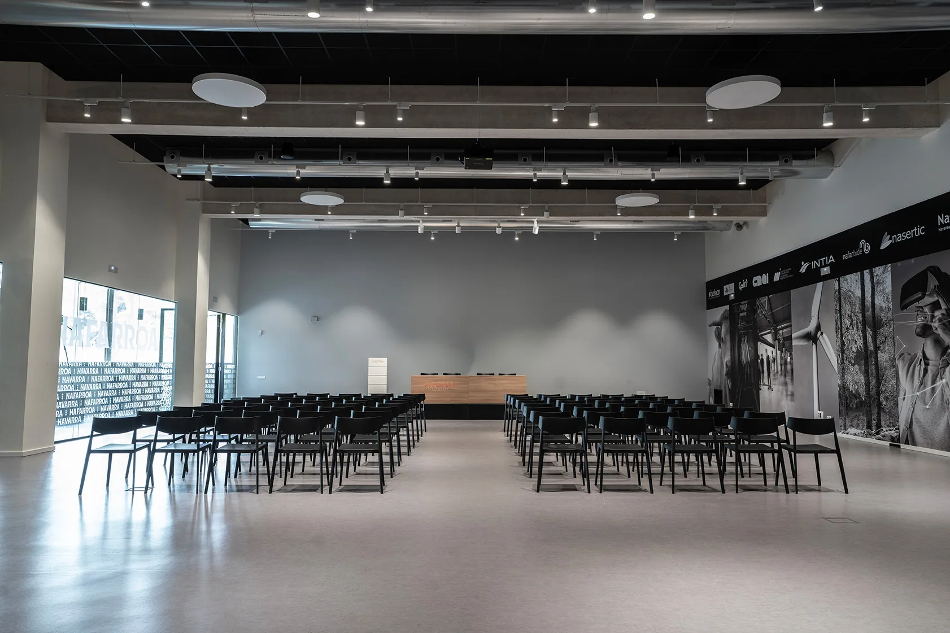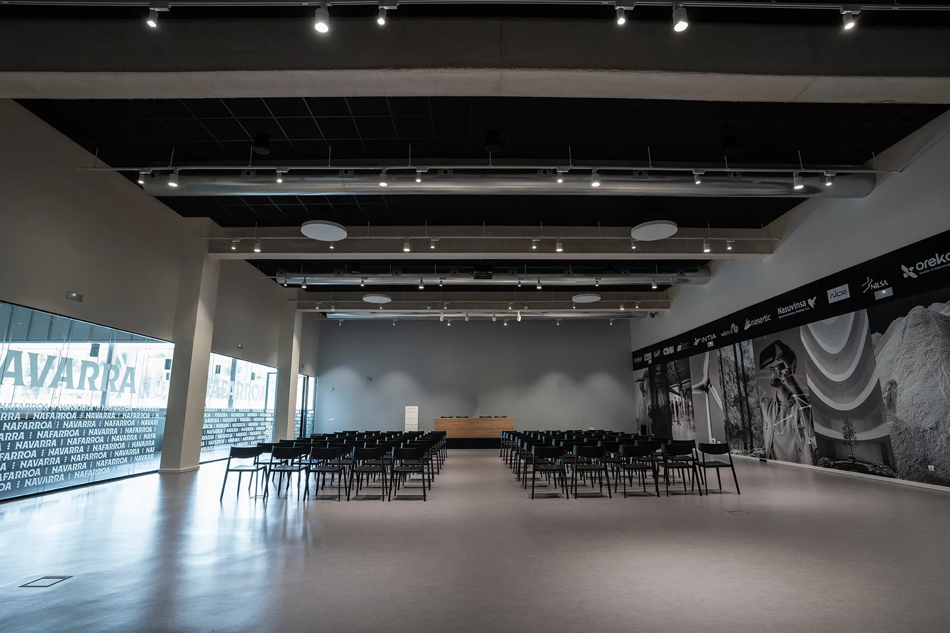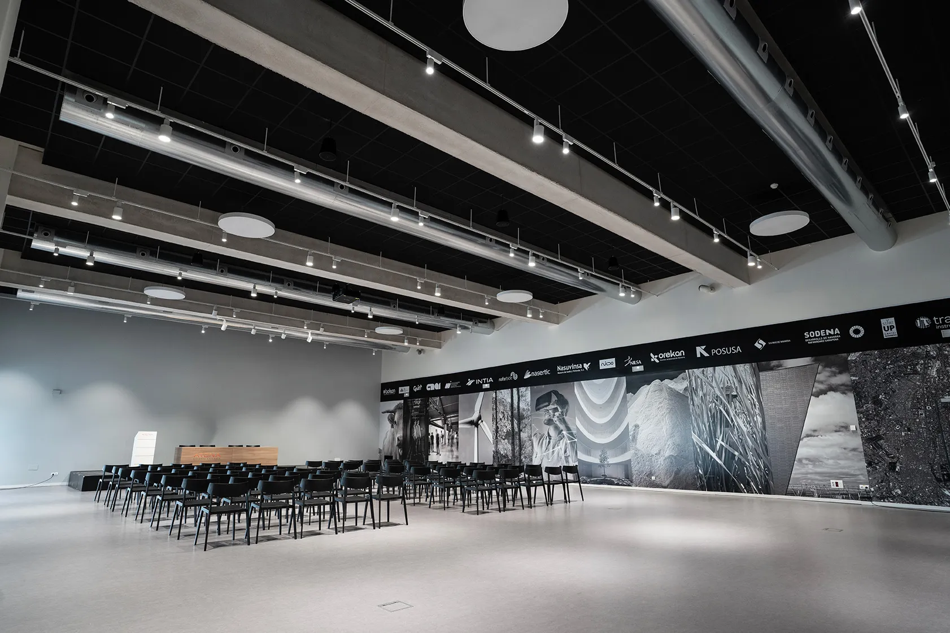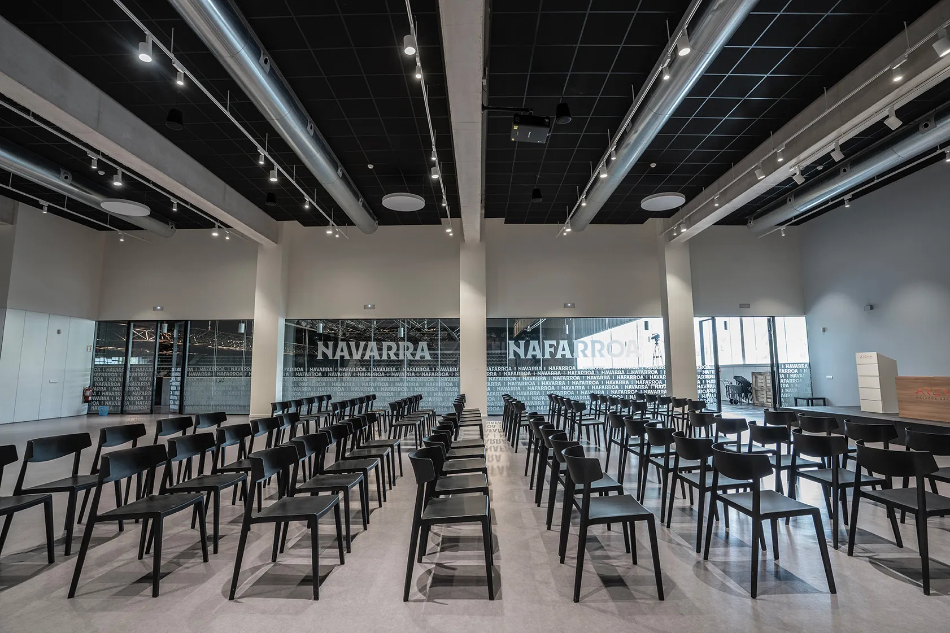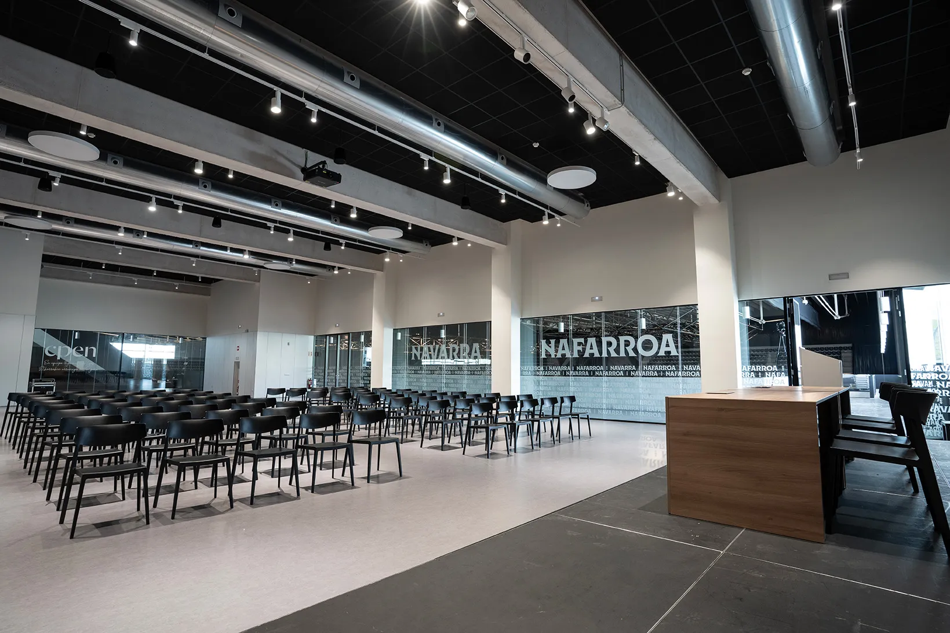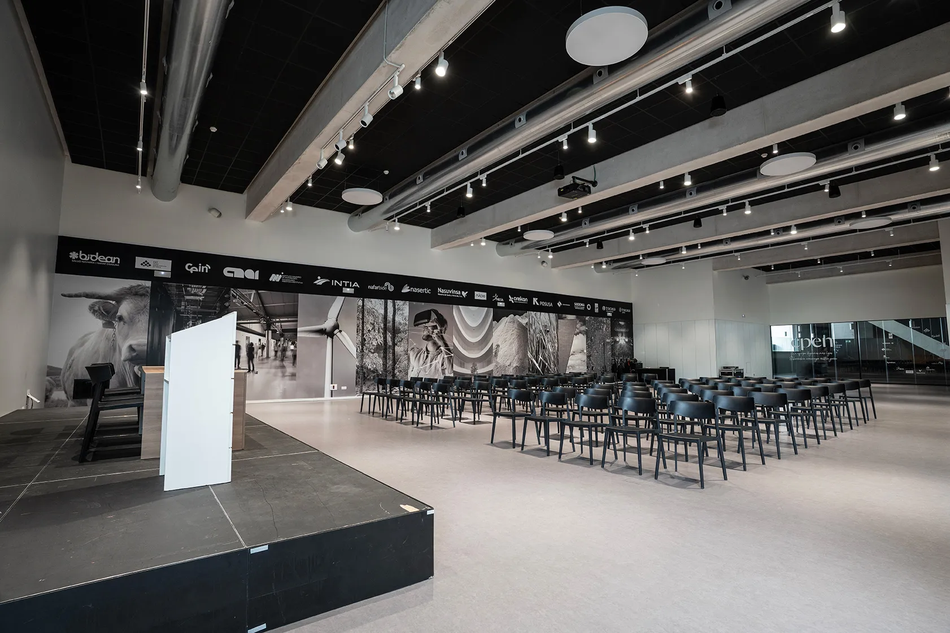Technical data
The Navarra-Nafarroa Hall, located on the second floor of the Navarra Arena, is a highly adaptable multipurpose space. With capacity for up to 250 people, it is ideal for a wide variety of smaller events.
The versatility of the Navarra-Nafarroa Hall is fundamental, allowing various configurations: from the theatre format, ideal for presentations, press conferences, and talks with seating rows, to the school format, perfect for workshops and work sessions with chairs and tables. In addition, the hall can function as a VIP room or as an auxiliary space for large-scale events held at the Navarra Arena.
With an area of 369 m2, the Navarra-Nafarroa Hall is on the 2nd floor. It has a height of 5.95 m. It is equipped with a laser video projector, microphone system and digital mixing table.
To complement your event, the Navarra-Nafarroa Hall has adjacent auxiliary spaces, such as the Sadar Viewpoint, which offers spectacular views of the Sadar Football Field, adding a special touch to any occasion.
Location and settings
- Image
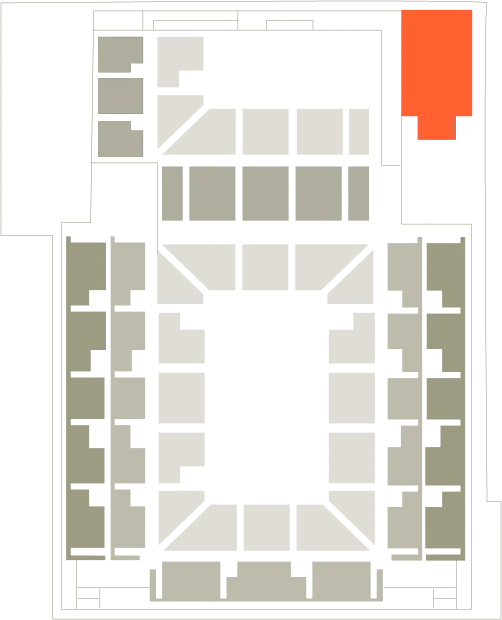 The HallMaximum capacity250 paxDescription
The HallMaximum capacity250 paxDescriptionSpace located on the 2nd Floor
- Image
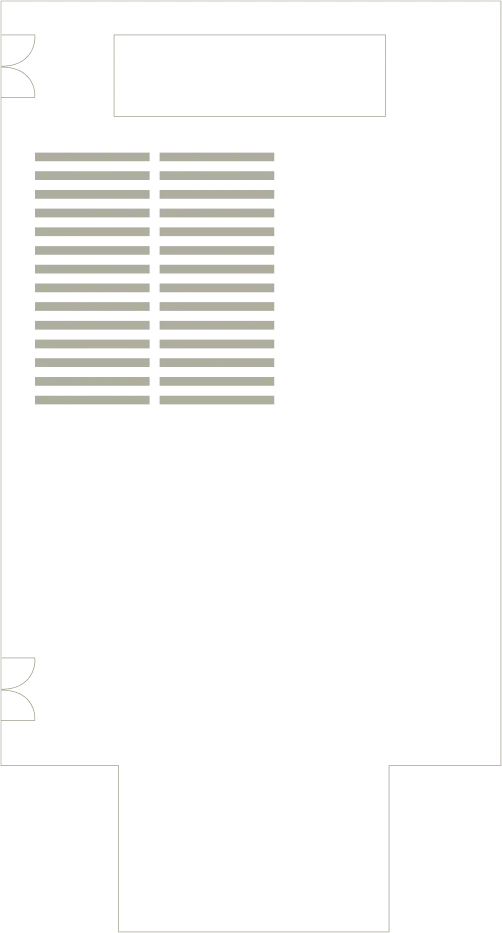 School ModeMaximum capacity250 seats
School ModeMaximum capacity250 seats - Image
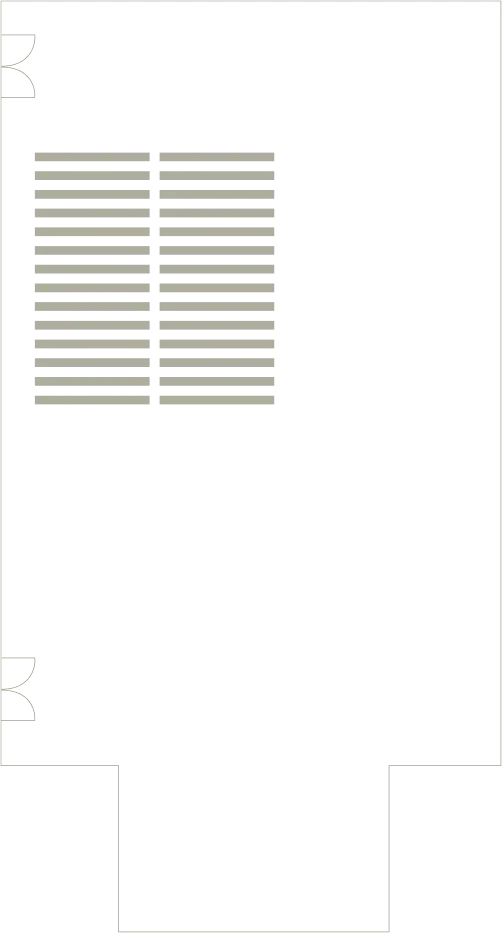 Theatre ModeMaximum capacity250 seats
Theatre ModeMaximum capacity250 seats - Image
 Open-plan ModeMaximum capacity250 pax.
Open-plan ModeMaximum capacity250 pax.
