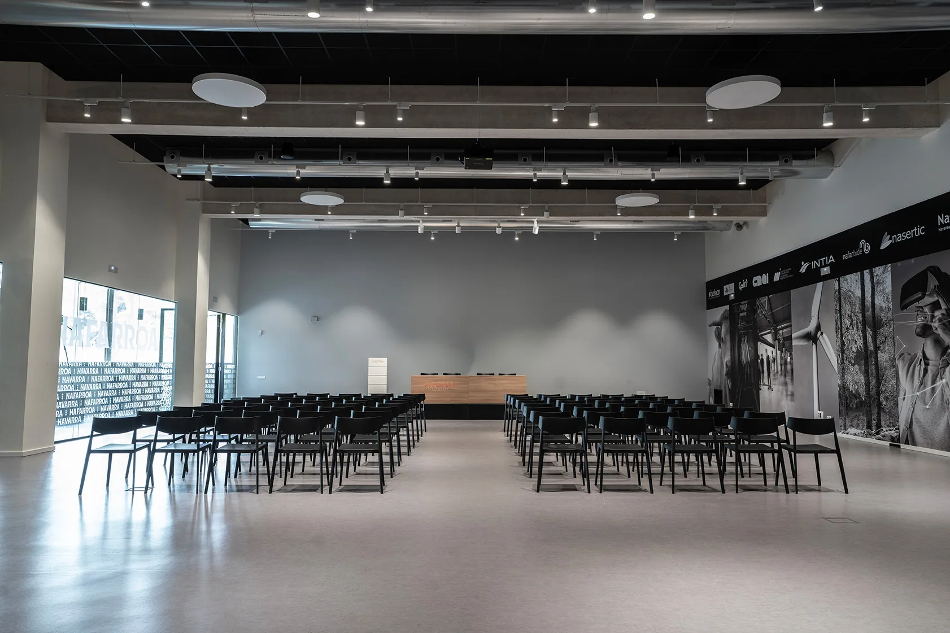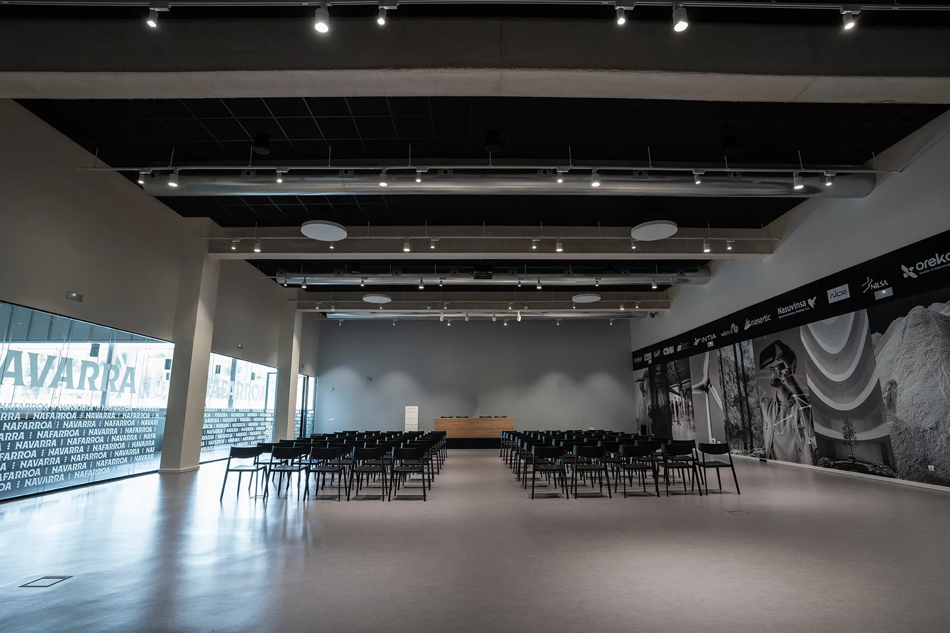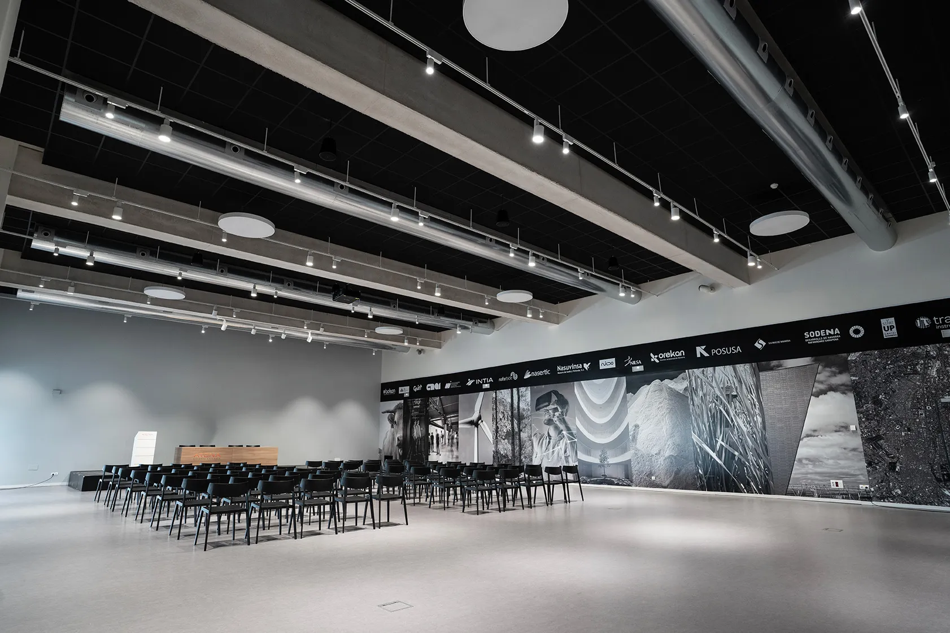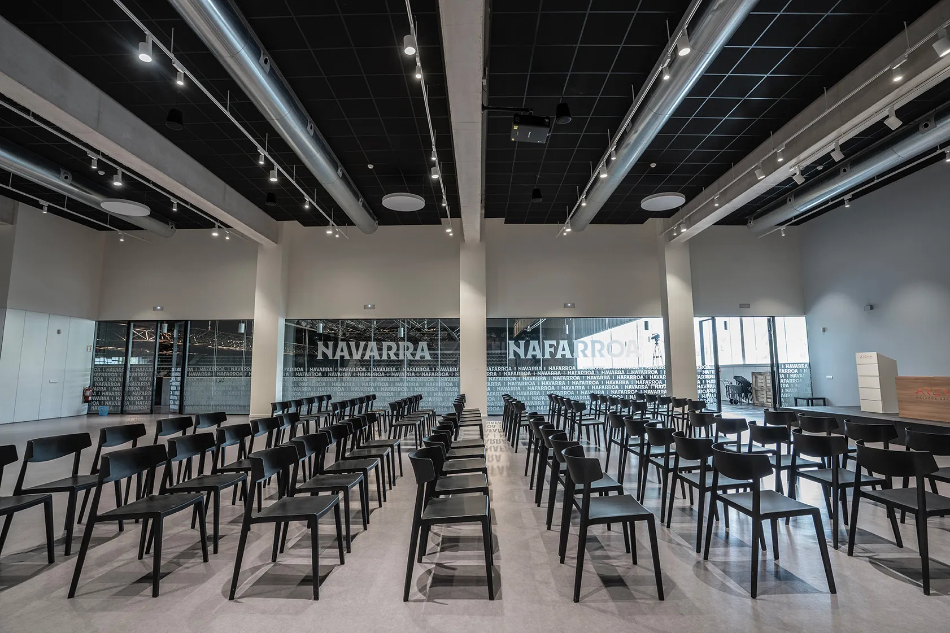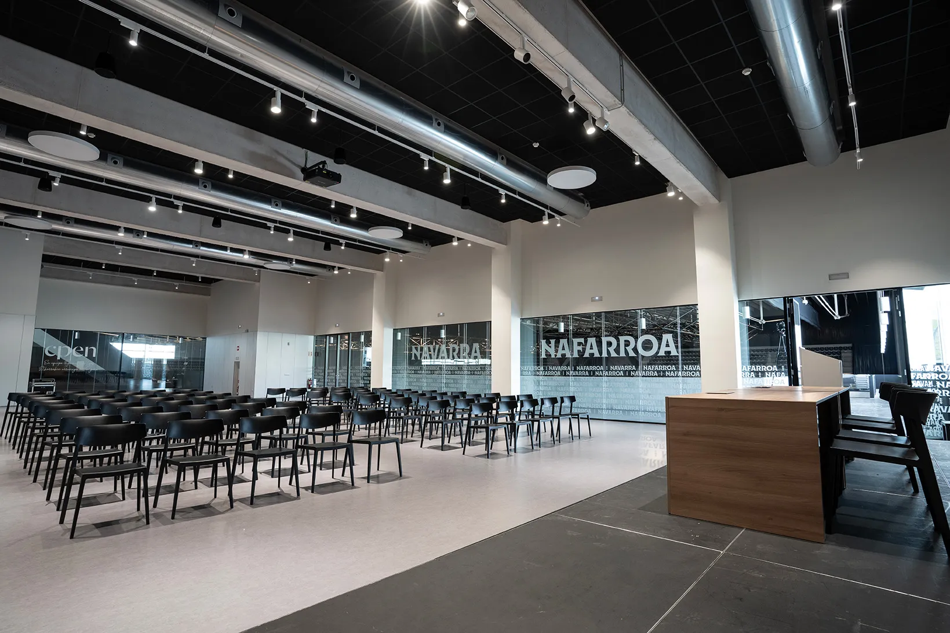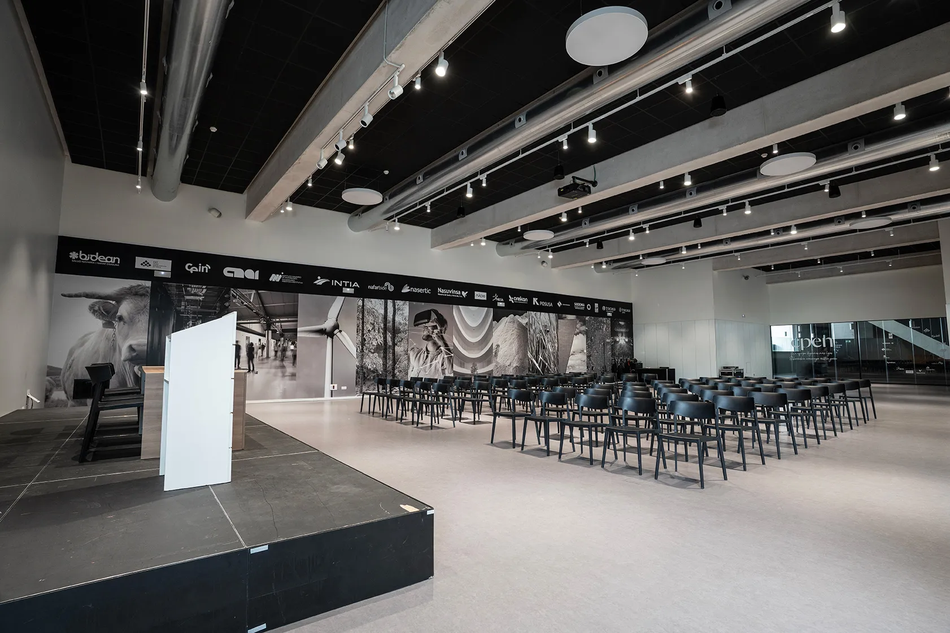Technical data
The Navarra-Nafarroa Room, located on the second floor of the Navarra Arena, is a highly adaptable multipurpose space. With capacity for up to 250 people, it is ideal for a wide variety of smaller events.
The Navarra-Nafarroa Room's versatility is key, allowing for various configurations: from a theater format, ideal for presentations, press conferences, and talks with chairs arranged in rows, to a classroom format, perfect for workshops and work sessions with chairs and tables. Furthermore, the room can function as a VIP lounge or as an auxiliary space for large-scale events held at the Navarra Arena.
With a surface area of 369 m², the Navarra-Nafarroa Room is located on the second floor. It stands 5.95 m high. It is equipped with a laser video projector, a microphone system, and a digital mixing console.
To complement your event, the Navarra-Nafarroa Room has adjoining auxiliary spaces, such as the Sadar Viewpoint, which offers spectacular views of the Sadar Football Field, adding a distinctive touch to any occasion.
Location and settings
- Image
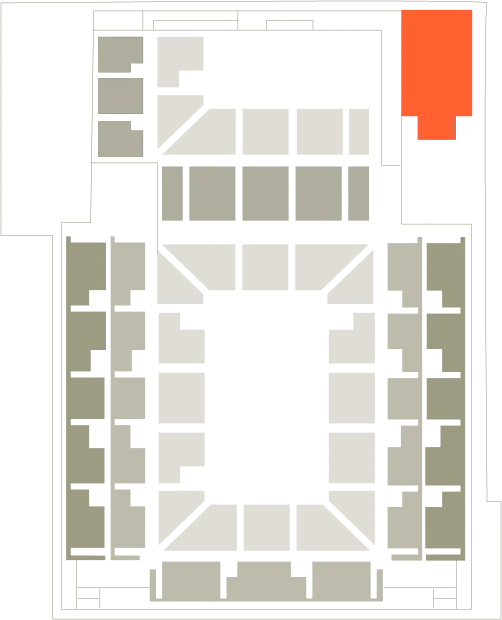 La SalaCapacity250 paxDescription
La SalaCapacity250 paxDescriptionEspacio ubicado en Planta 2
- Image
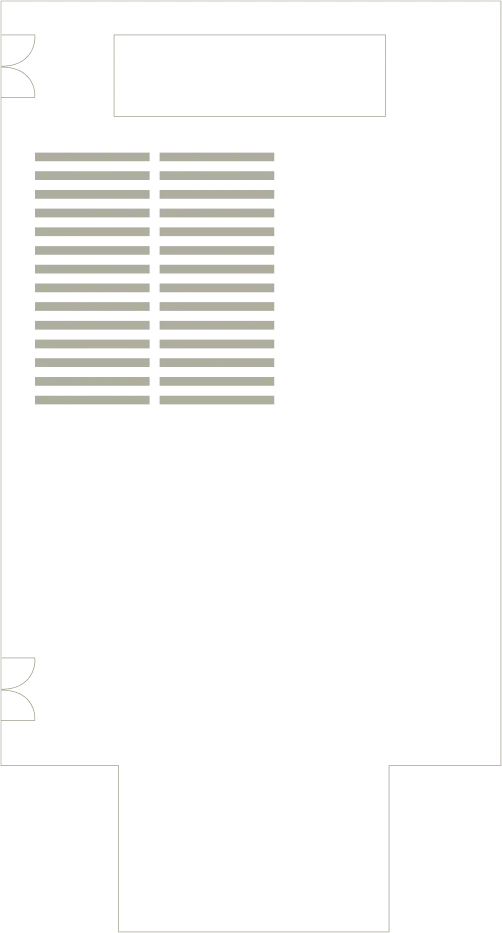 EscuelaCapacity250 pax.
EscuelaCapacity250 pax. - Image
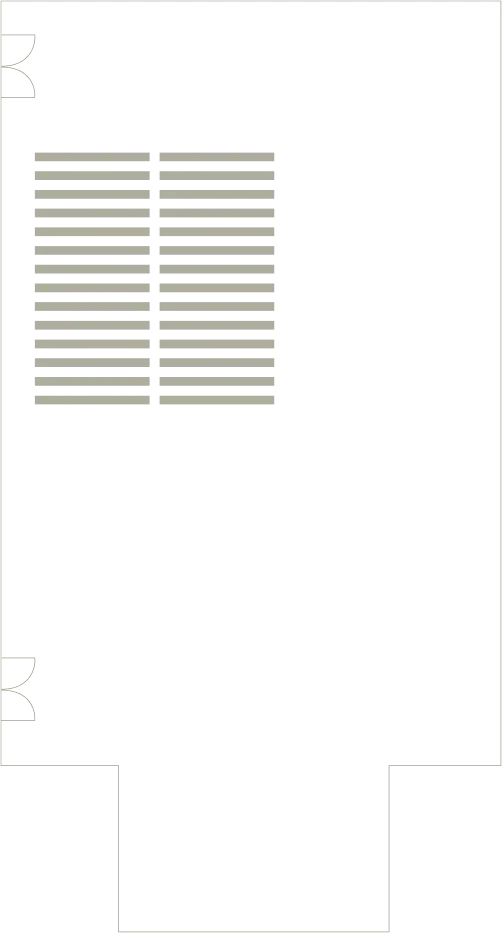 TeatroCapacity250 pax.
TeatroCapacity250 pax. - Image
 DiafanaCapacity250 pax.
DiafanaCapacity250 pax.
